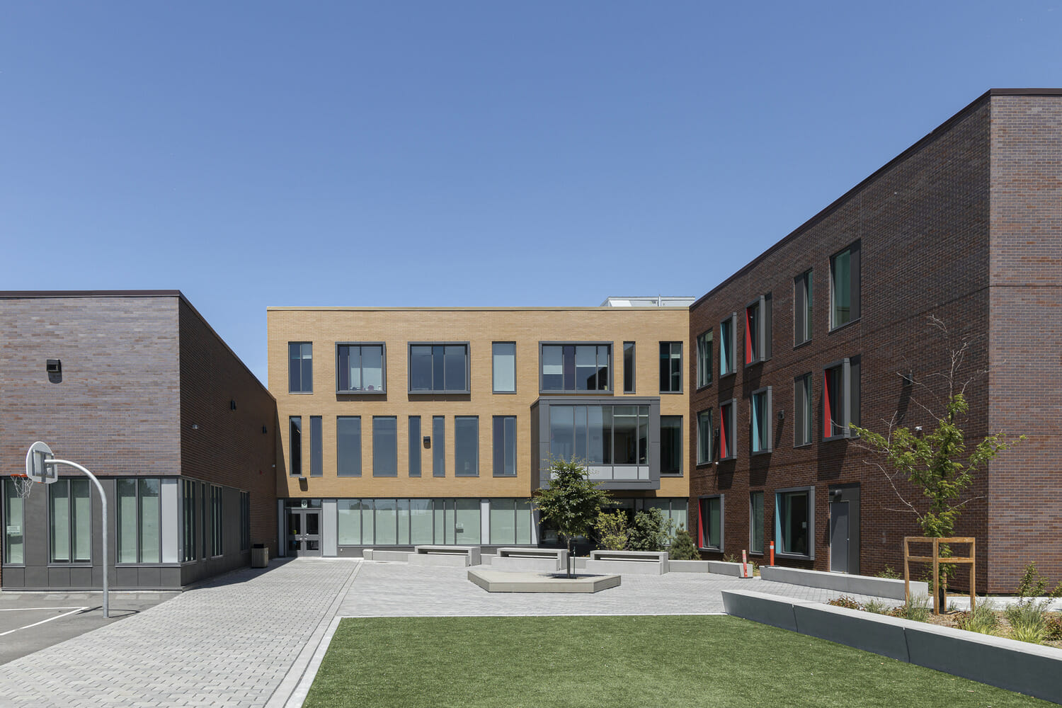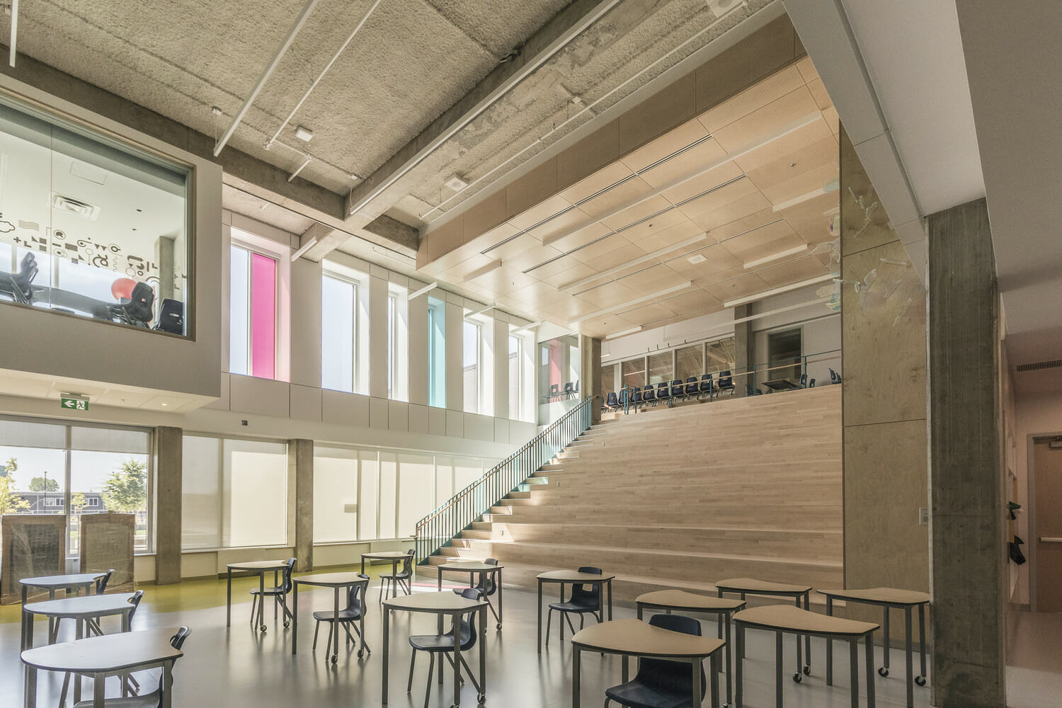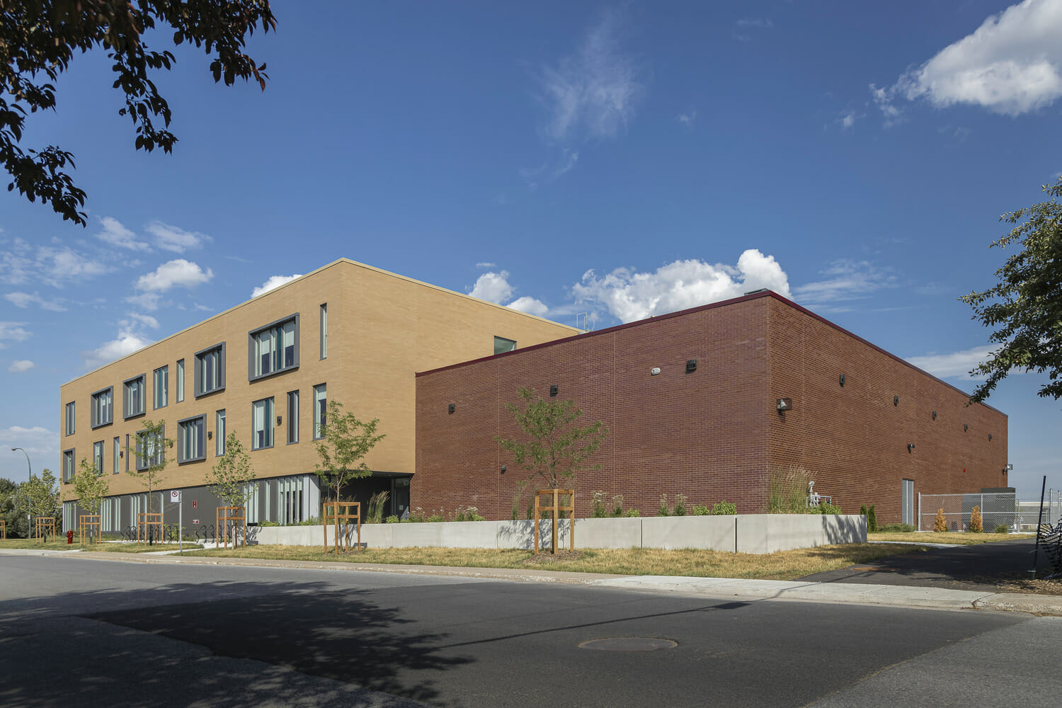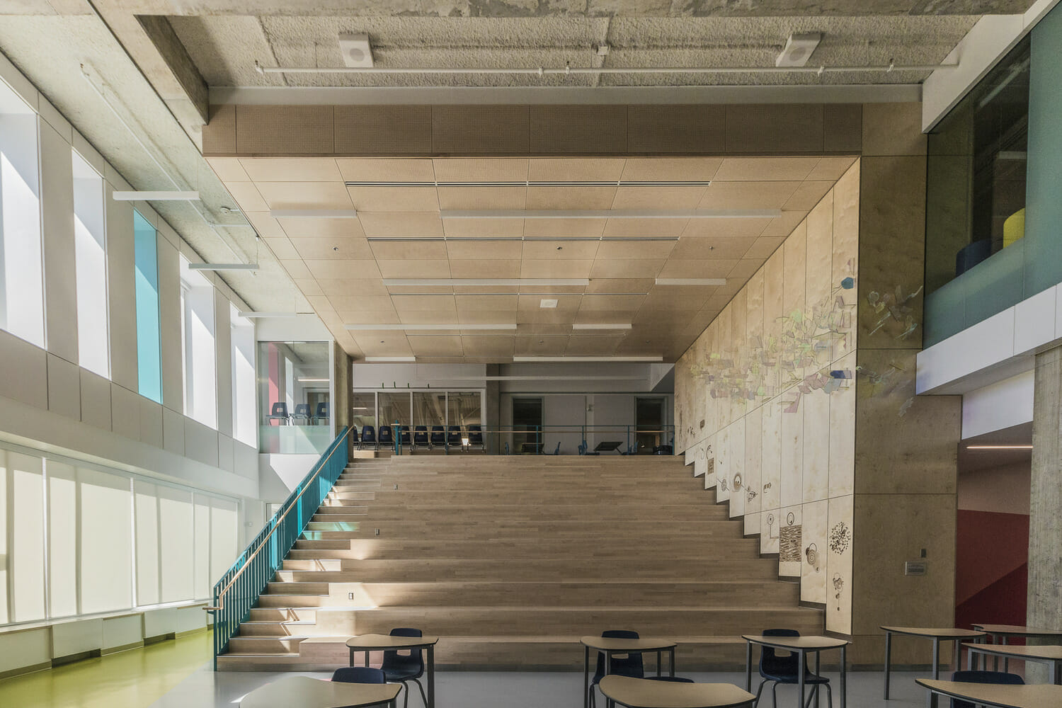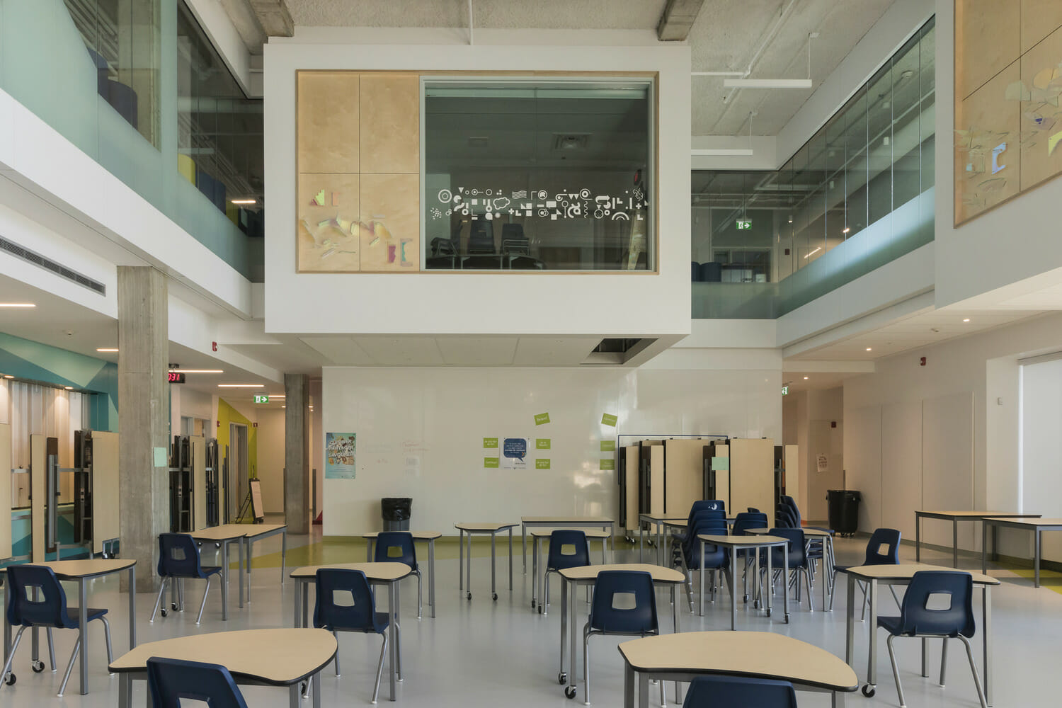This innovative 31-classroom school houses the Tourterelle Primary School and the Agora Secondary School.
Featuring contemporary architecture, the three-story building creates a collaborative and motivational learning environment. In addition to classrooms, there are project spaces for group work, common spaces for students and the community, a large library, a double gym with a stage and a culinary workshop.
The innovative design centers around a two-story open and luminous central space, featuring natural wood bleachers connecting the ground floor to the first floor. This layout was designed to create a stimulating environment for sports, collaboration and learning. Sustainable design was incorporated through ecological stormwater management and transformation of a retention basin.
A tiered outdoor classroom encourages discovery and parental involvement in the school environment.
Services
Structural, Civil

