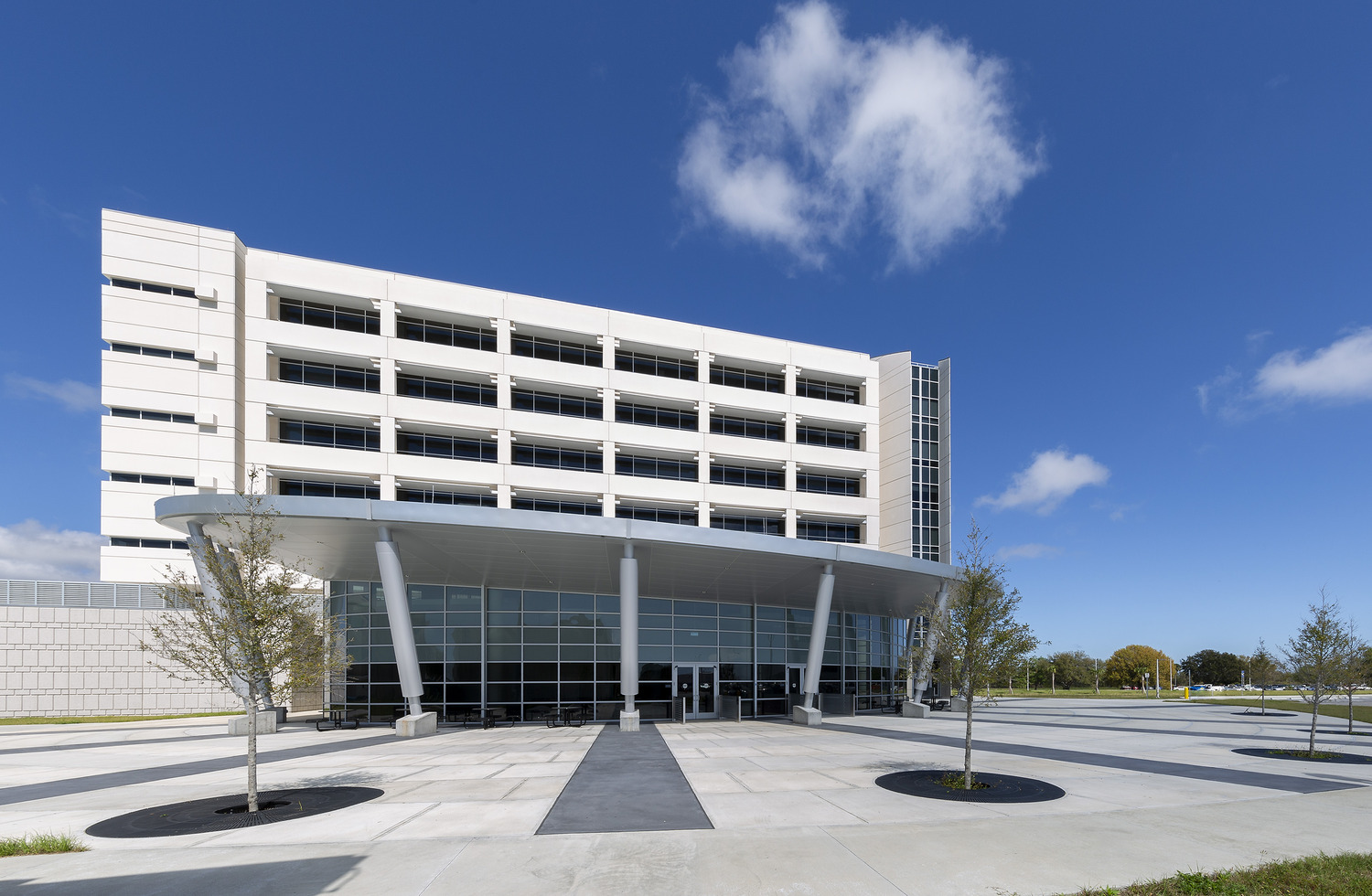Located in Kennedy Space Center’s Industrial Area, the Central Campus Headquarters building (“HQ1”) is a 7- story, 192,000 SF building, which consolidates many shared services and administrative office functions.
HQ1 incorporates sustainable design, construction, and operational practices to achieve an integrated energy-efficient building with a reduced impact on the environment. Water consumption has been reduced by over 40% by installing low-flow water-efficient plumbing fixtures. The landscape does not require irrigation. The building contains environmentally friendly, hard-flooring surface materials with limited use of carpet and composite wood.
Chilled beams and energy recovery units provide high-efficiency cooling, and reduce system loads. HQ1’s power is fully backed-up by a new 800-kilowatt emergency generator with enhanced environmental ratings.
The building boasts a 100% energy cost savings, using high-efficiency chillers, LED lighting, condensing boilers and a thermally-efficient envelope. Additional cost savings comes from the on-site photovoltaic field, allowing for this building to achieve net zero.
The project achieved LEED Platinum Certification under the LEED for New Construction v2009 Rating System.
Services
LEED Administration, Energy Modeling

