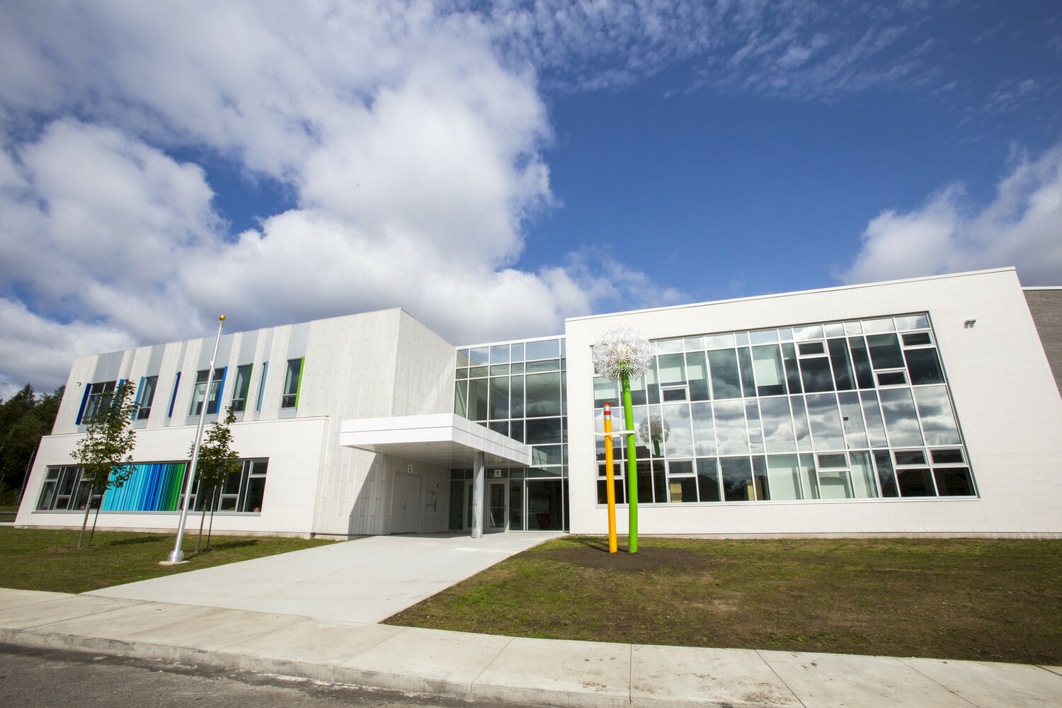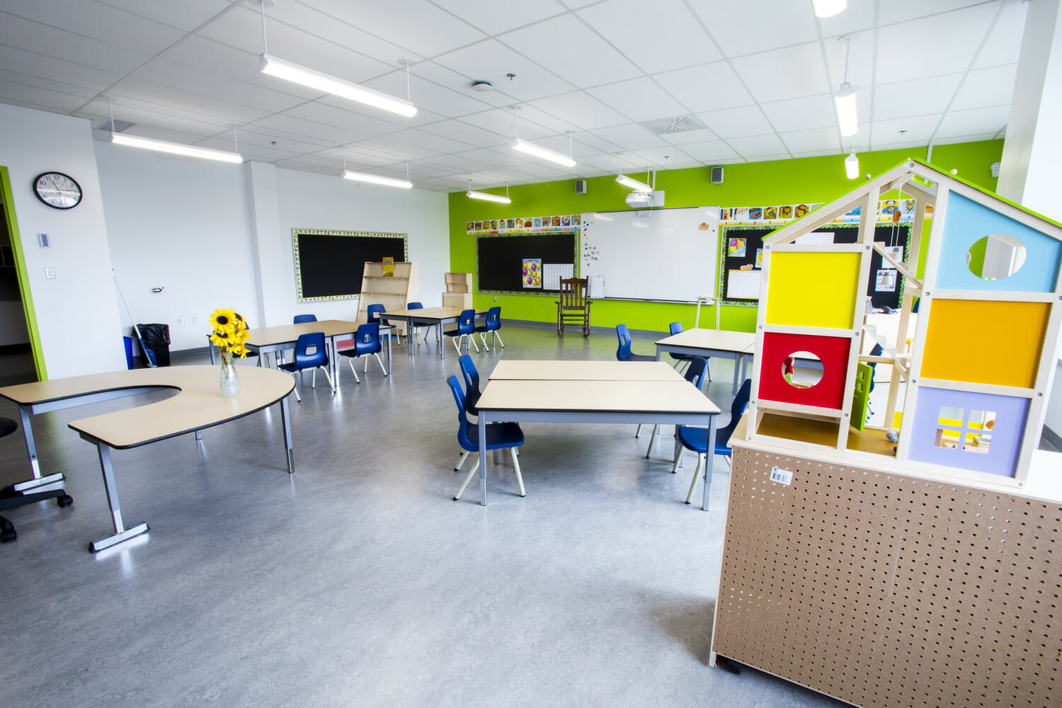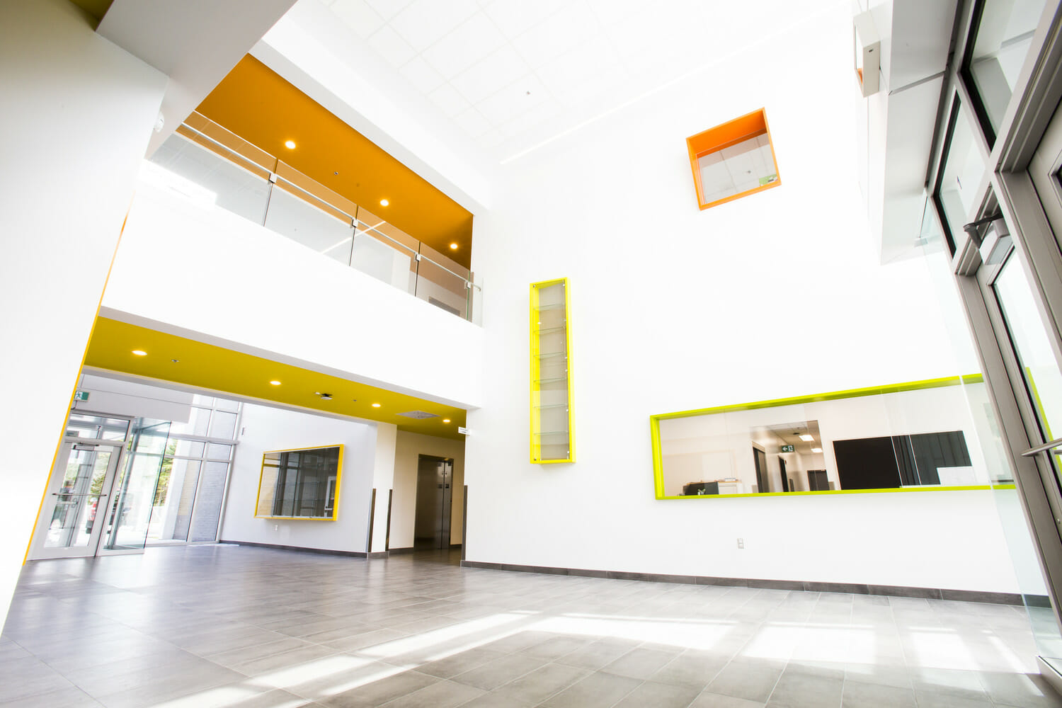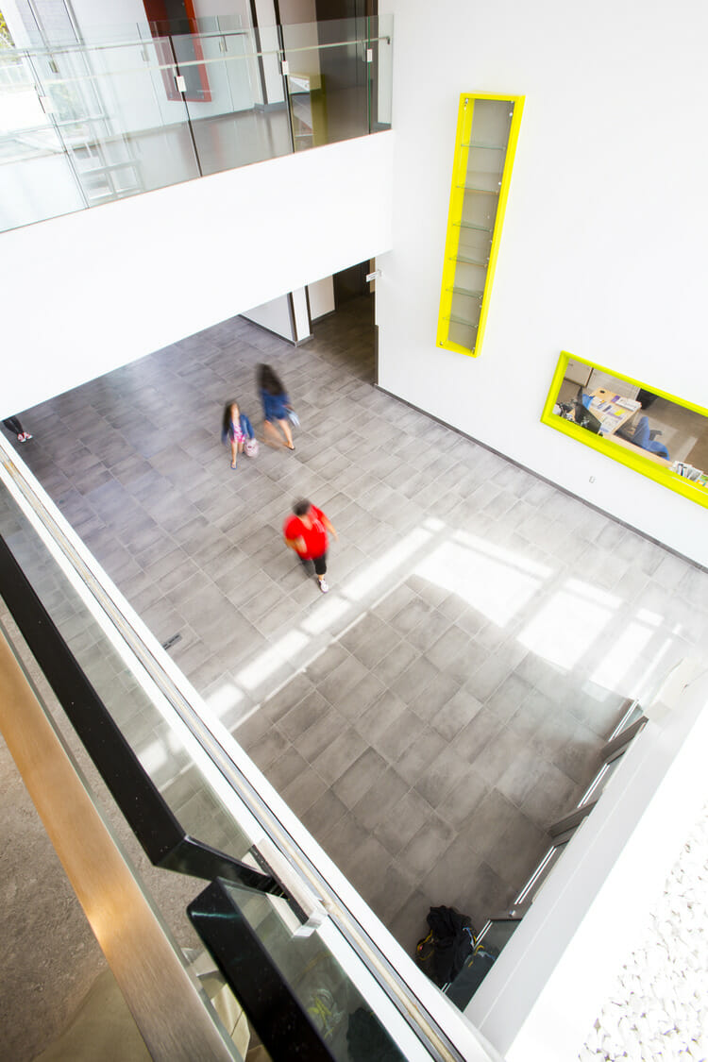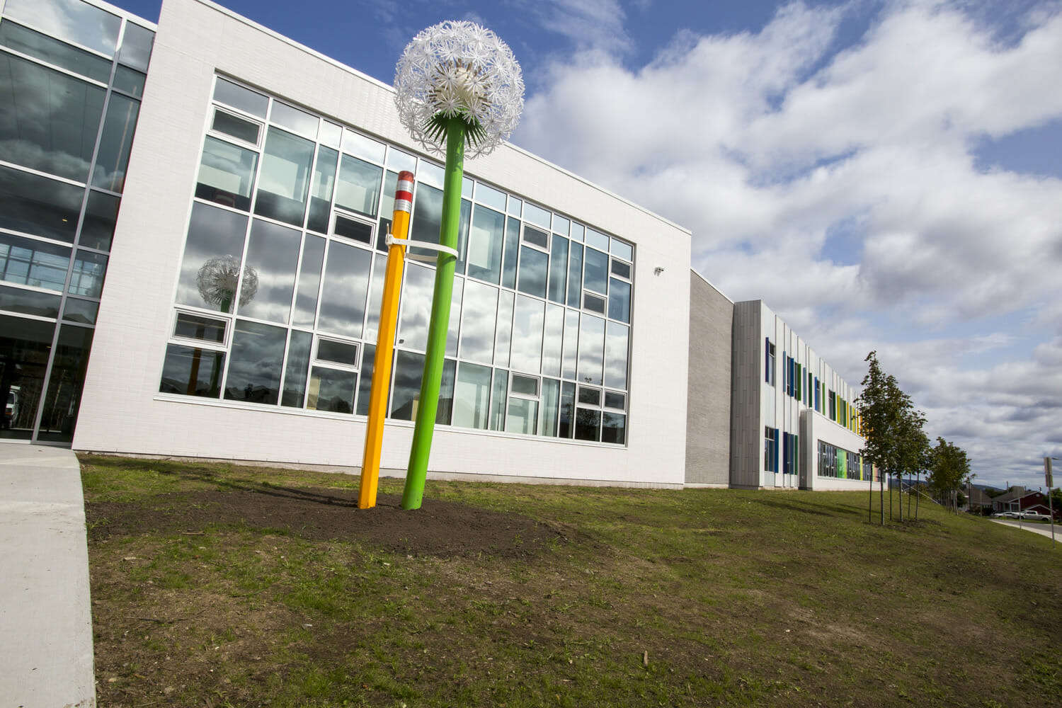The new Myriade Primary School includes 21 classrooms, a daycare, dividable double gym, library and multipurpose room. The 4,200 square meter building has two floors. The grounds include a large courtyard for students and a 33-space parking lot with a safe drop-off lane for buses.
As a LEED Gold certified project, the new school brings exemplary performance in the areas of ecological site design, water use reduction, energy performance optimization and design innovation.
Designed with energy-efficient electromechanical systems and an efficient building envelope, the building uses renewable energy and incorporates natural lighting. An aerothermal heat pump system further increases energy efficiency, heating outside air and air-conditioning areas of the school. Using aerothermia, the school exceeded the National Energy Code of Canada for Buildings 2011 by more than 25% without adversely affecting occupant comfort.
Services
Structural, Civil, Mechanical, Electrical, Sustainability

