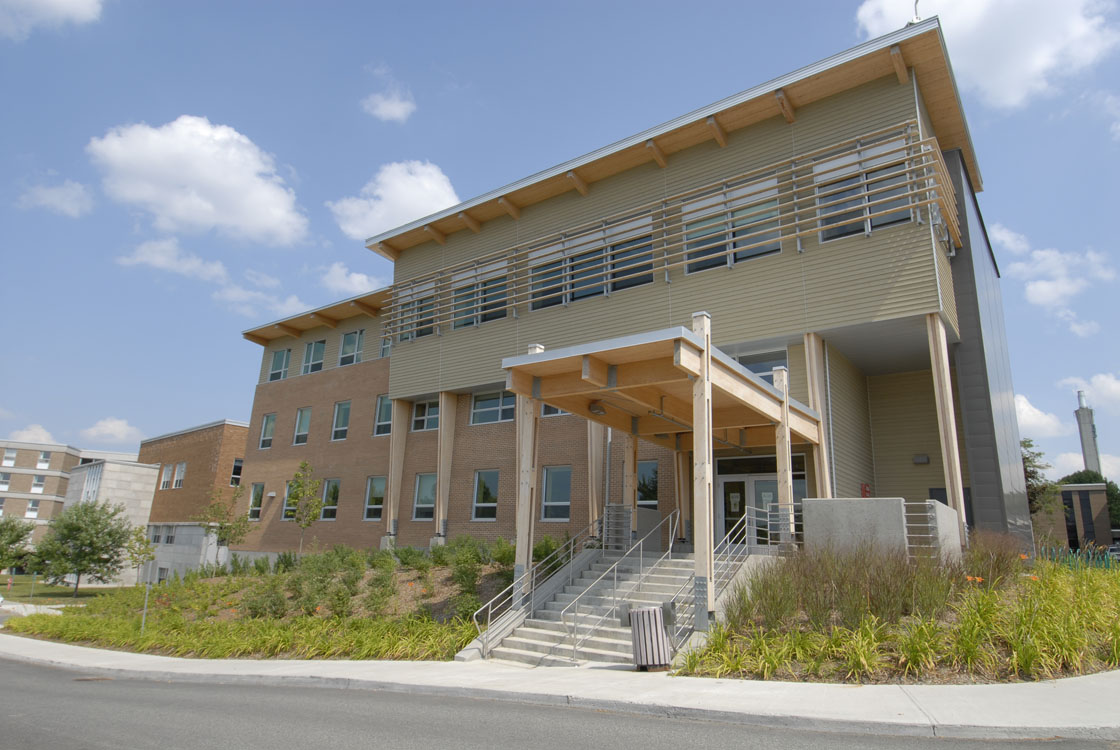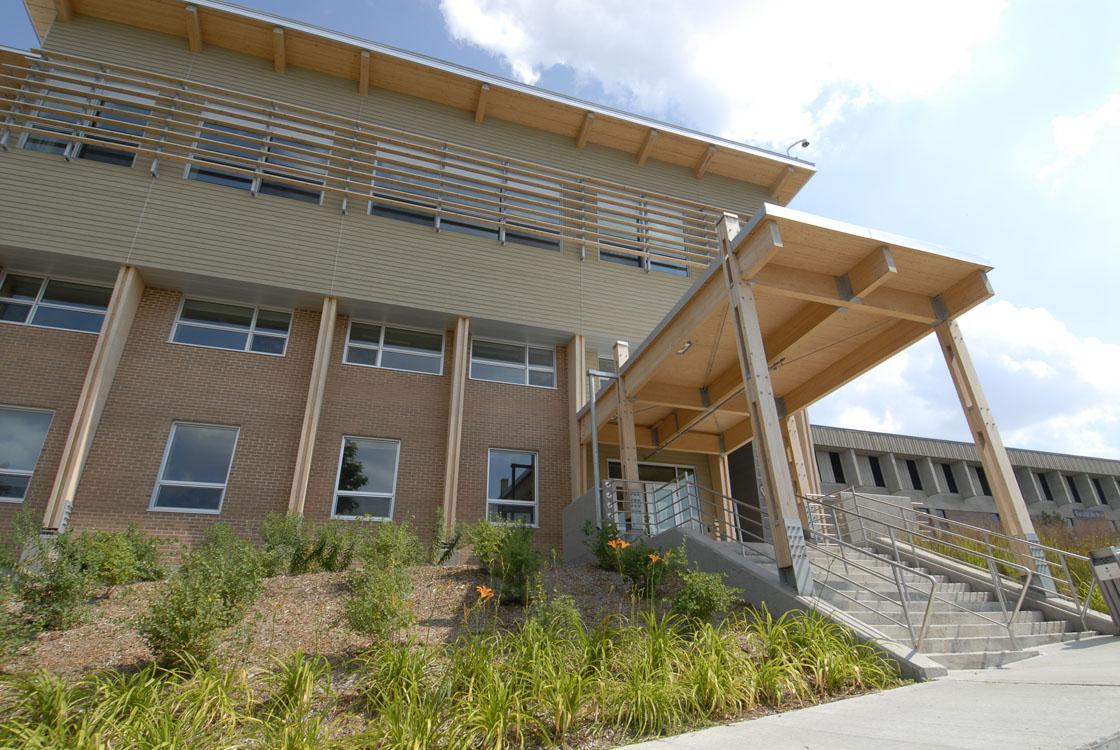The new research complex brings together professors and students from the humanities and social sciences departments on the main campus of Université de Sherbrooke.
The U-shaped 3-story building sits prominently on the main campus and primarily houses offices and team workrooms. Distinct design features, including the wood-frame structure, maximize the amount of natural light throughout and a grand entrance awning welcomes students.
Sustainable design measures optimize energy use, save water and ultimately reduce the impact on the environment. Sophisticated control sequences were key to achieving energy efficiency goals and ultimately reduced the building’s energy costs by 33% through energy efficiency strategies based on the Model National Energy Code.
Services
Structural, Civil, Mechanical, Electrical, Plumbing, Air Quality, Lighting Design, Landscape Architecture, Sustainability


