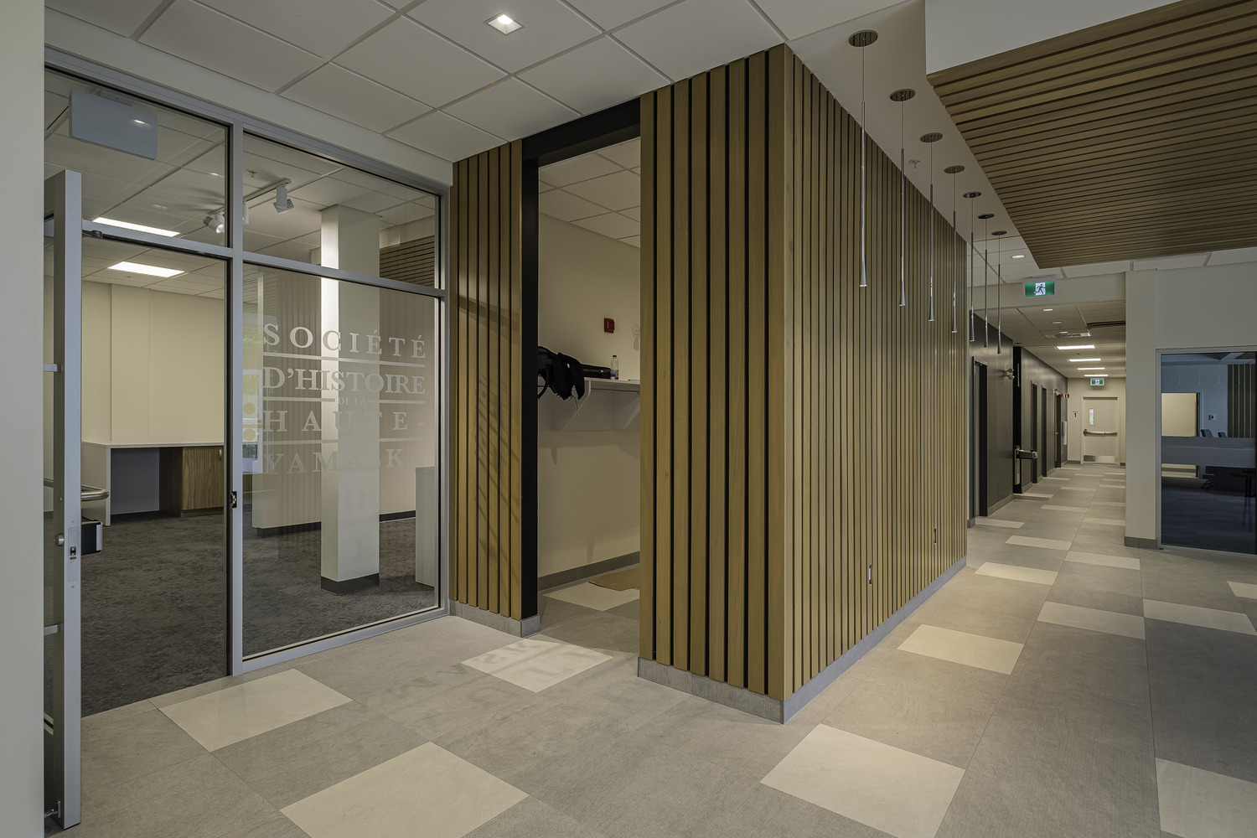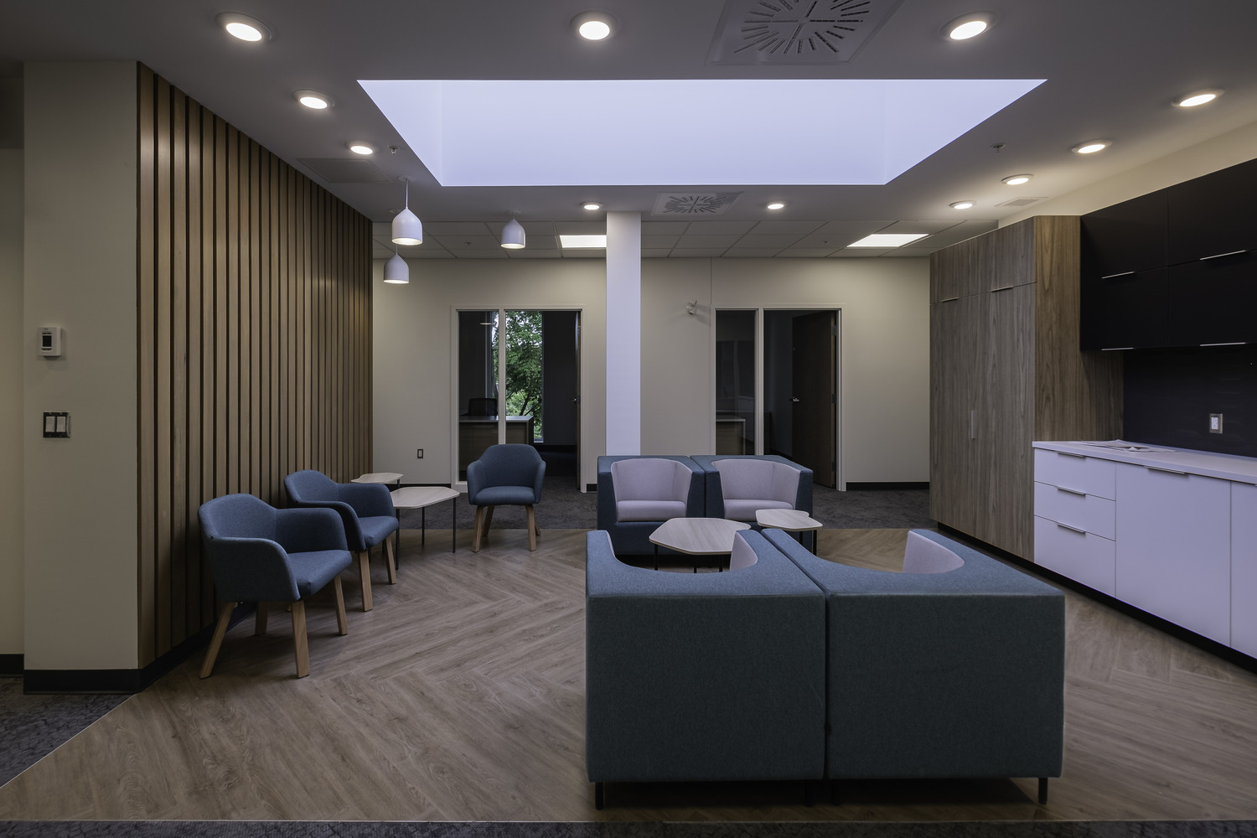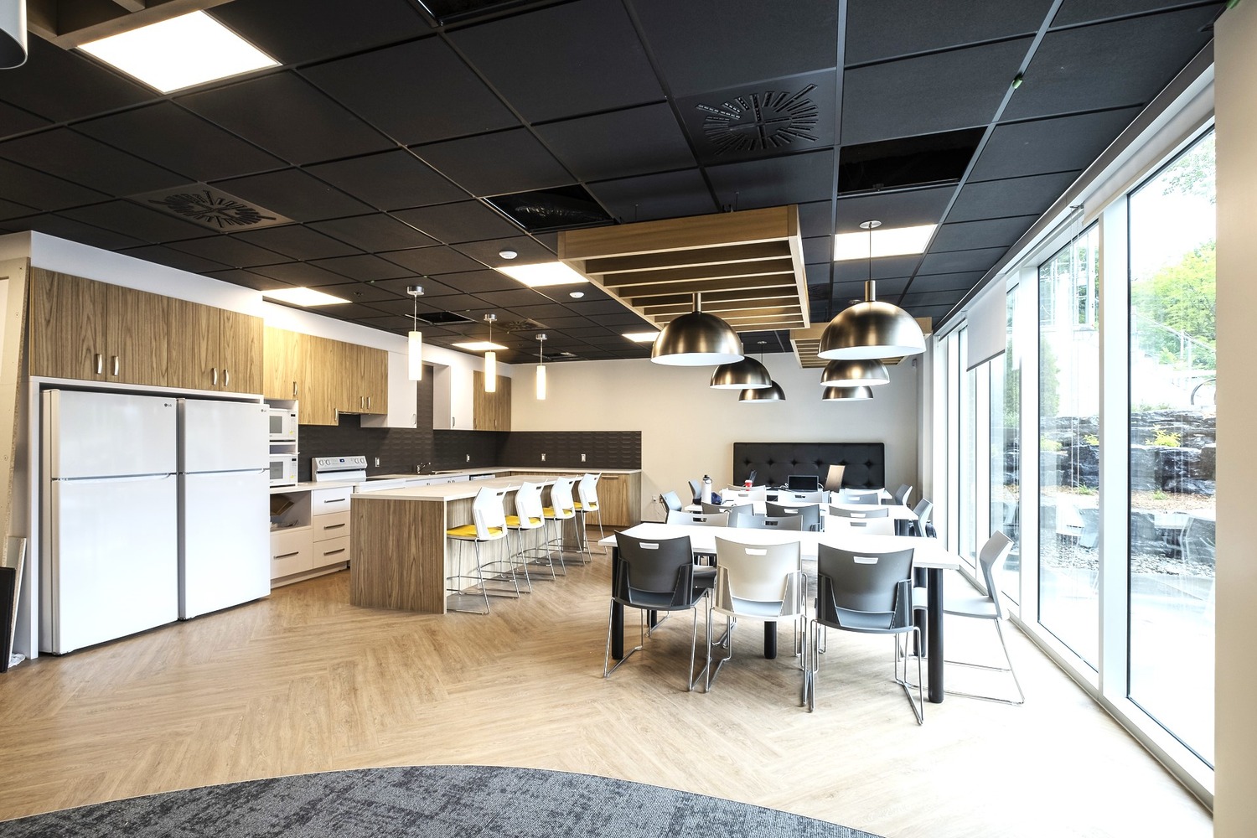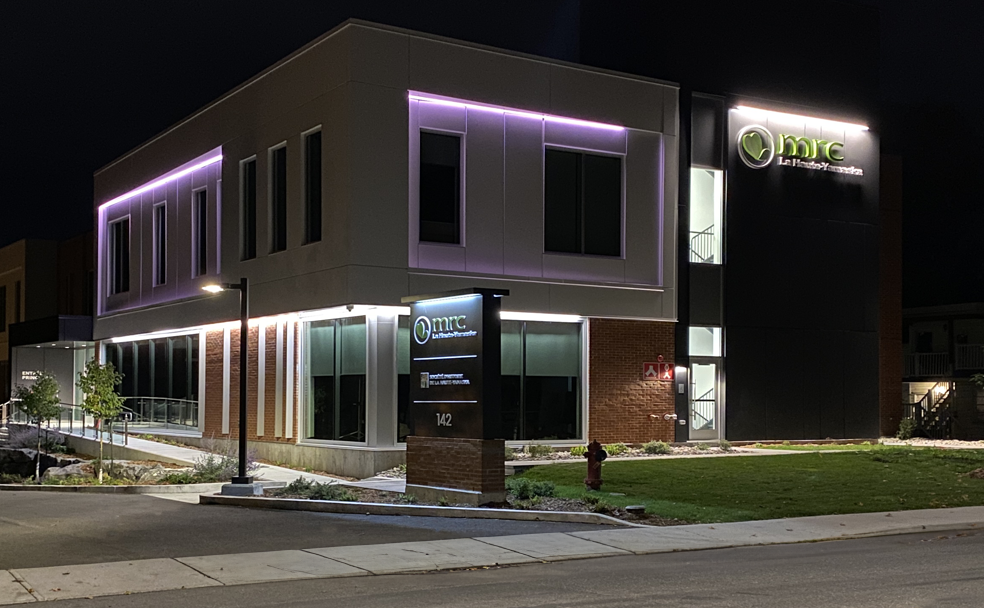The new administrative center for the Haute-Yamaska Regional County Municipality (RCM) was awarded LEED Gold certification by the Canada Green Building Council (CaGBC).
The center spans 29,740 square feet and features innovative and sustainable systems to minimize the building’s energy footprint. EXP’s mechanical, electrical, civil and structural engineers, as well as energy and optimization specialists, provided their expertise to help design plans and specifications, provide LEED certification support, conduct an energy audit and assist with commissioning.
The new building is equipped with an innovative system that reuses rainwater for sanitary facilities, reducing the center’s water consumption by 46%. In addition, the energy-efficient heating, ventilation and air conditioning systems are designed to recover energy from exhaust air. The HVAC’s geothermal heat pumps will reduce energy consumption by 46.3% and cut peak electrical consumption by 40.3%.
Additional features that contributed to LEED Gold certification :
- Integrated design process
- Reduction of materials’ environmental footprint over the project life cycle.
- Optimized outdoor lighting design to manage light pollution.
- Innovative mechanical, electrical and plumbing system designed to improve thermal comfort and interior lighting quality and minimize decibels emitted by these systems for better acoustic performance.
- Optimized indoor air quality thanks to a higher ventilation rate by using high-induction diffusers and high-performance MERV 13 filters to maximize air pollutant removal.




