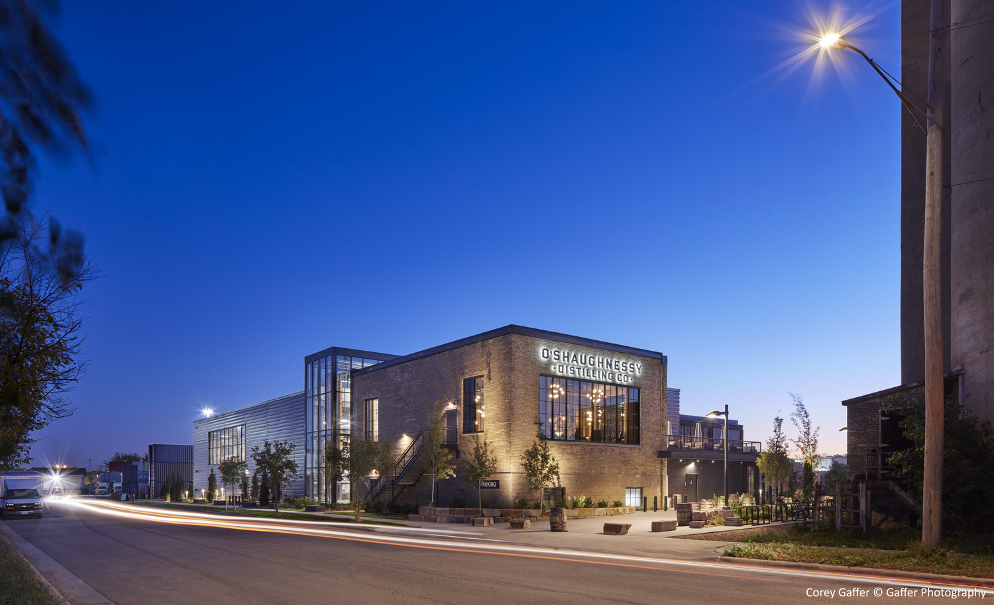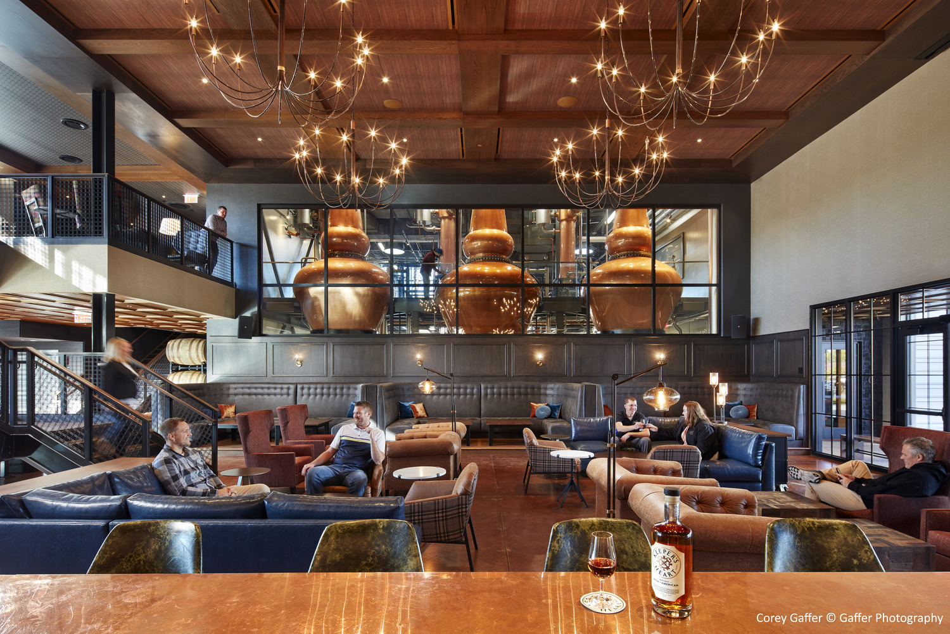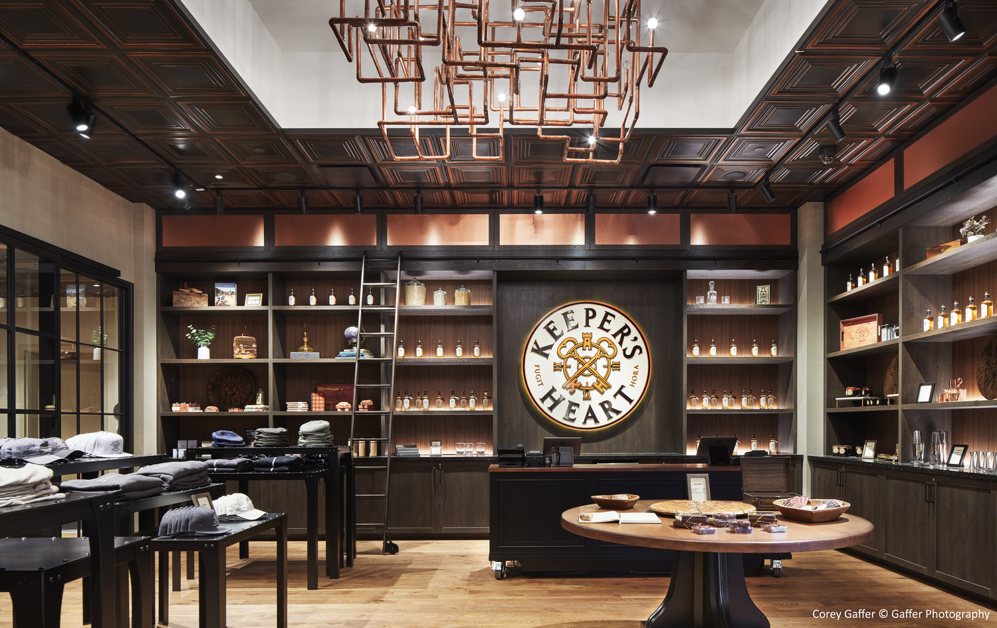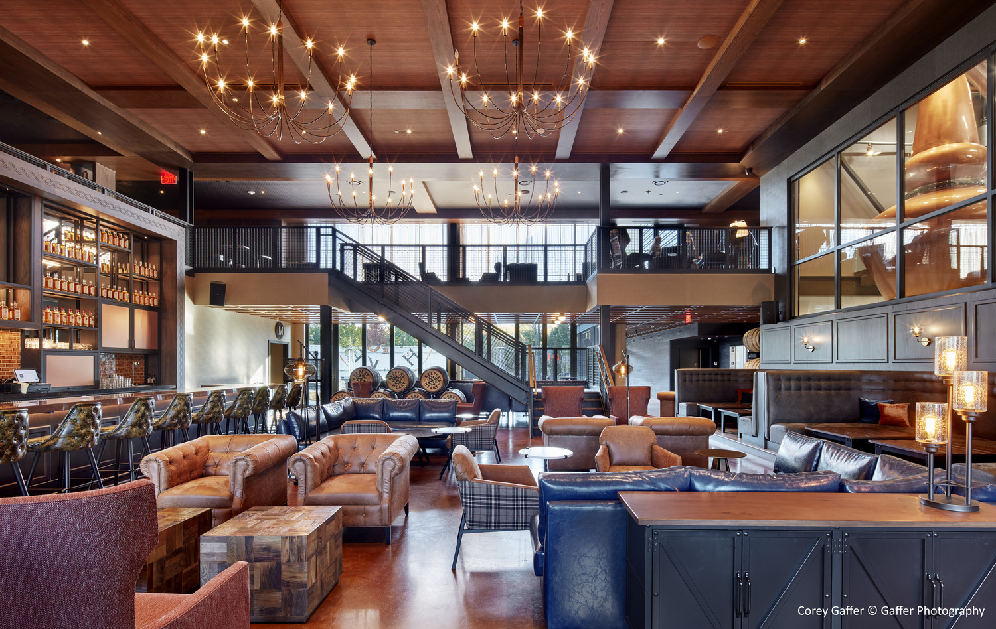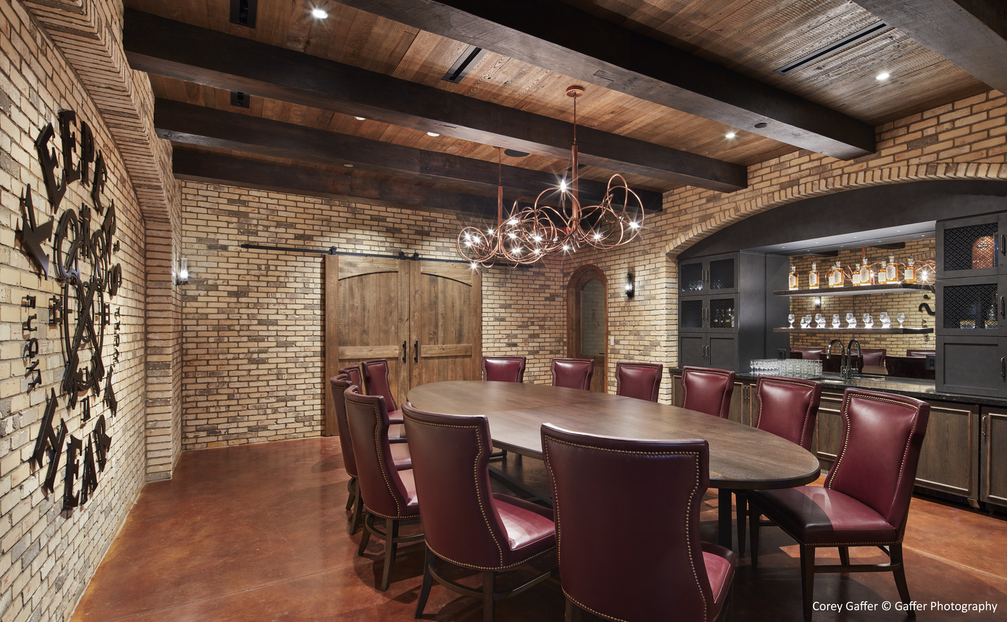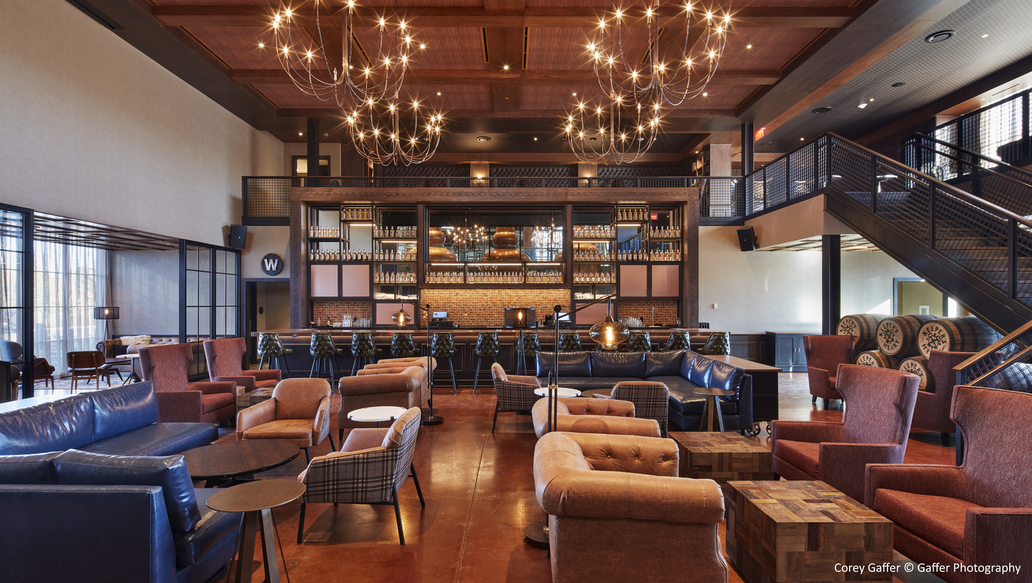The new state-of-the-art O’Shaughnessy Distilling Company seamlessly integrates engineering with the architectural design to create a unique experience customized for a distillery.
Renovated from an old potato factory, the 30,000 SF space features a full kitchen, two bars, a private dining room, with 15,000 SF dedicated to the whiskey-making process. The vision for the distillery centered around providing a full sensory and educational experience to visitors, from whiskey tastings and tours to private events in the Potato Bar.
The design represents a strong Irish heritage and vast opportunities for community members and visitors to create meaningful connections in Minneapolis. The lighting design team accentuated this experience through illuminating the striking copper distilling equipment, brick walls, bottles and glass displays. This component provides a cozy ambiance and allows visitors to recognize the theme of heritage, family, and the rich flavor profile of whiskey.
Integrated approach to MEP design
Given the warehouse-style of the building and the unique triple copper pots required for the distilling process, the mechanical, electrical and plumbing (MEP) systems needed to be seamlessly integrated into the design of the building. EXP was equipped for the distinctive challenges associated with the project such as functional requirements and operational and safety requirements for the critical systems.
The team took an integrated approach to meeting the client’s needs with a high focus on the ventilation system and safety measures needed for a facility of this nature. The ventilation solutions provide 100% outside air to the milling, fermenting, bottling and distilling rooms, where high levels of dust, CO2 and Ethanol are a concern to provide improved indoor air quality. Forty air changes per hour of 100% outdoor air is provided within these spaces to maintain proper ventilation.
Roof mounted gravity relief hoods are strategically located on opposite ends of the space and above areas which produce CO2, Ethanol and dust to more efficiently maintain indoor air quality. Supply ductwork is extended vertically down into the lower occupied zone of each room to ensure heat and ventilation adequately spreads into the space. CO2 sensors are located within the space and wired to a central display to provide a local alarm.
Lighting Design
The distillery represents strong heritage and vast opportunities for community members and visitors to create meaningful connections in Minneapolis. Lighting is a significant component in illuminating the theme of heritage, family and the rich flavor profile of whiskey and other spirits. The lighting design throughout the distillery illuminates the striking copper distilling equipment – located at the center of the building.
A fiber optic lighting system enhances the existing copper pots and illuminates the story, while highlighting the warm tones of the copper stills and ensuring safe illumination given the abundance of flammable vapors in the air. Brick walls are highlighted from concealed LED accent luminaires, and bottle and glass displays are accented with linear luminaires from above and below—creating depth.
Services
Mechanical, Electrical, Plumbing, Fire Protection, Technology Design, Lighting Design

