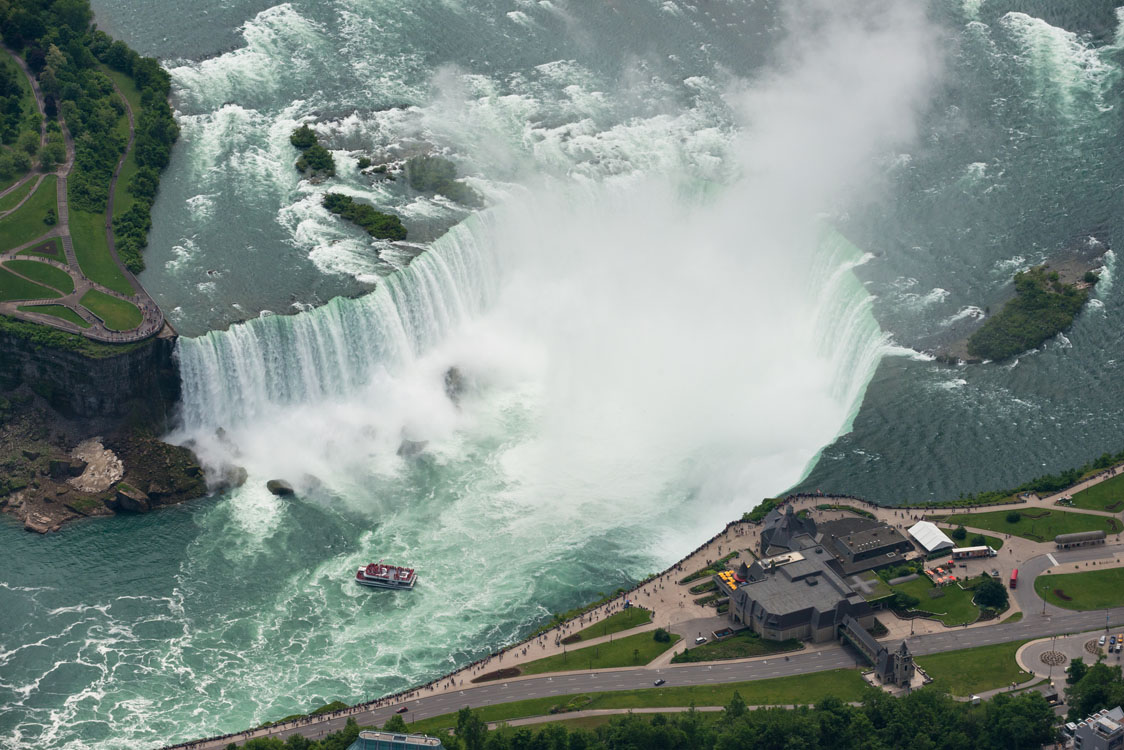Redevelopment and expansion for Niagara’s Fury—a show at the Table Rock House, includes many public spaces for eating, shopping and visiting.
The unique project was constructed over the existing warehouse, nestled between the original 1925 building and 1989 addition. Additions included a 45,000-gallon pool and a 3-degrees-of-freedom movable pool platform for the show, lighting feature and mechanical equipment supports and wiring for the show’s waterfall.
As part of the exciting 4D, immersive experience, snow and wind machines create blizzard-like conditions and anything from a gentle breeze to storm force winds.
The seamless 360-degree screen and rain curtain creates a surrounded feel for the audience, with water cannons and pool bubbles accenting the 56-foot wide waterfall. For a truly comfortable environment, our work enables the room temperature, humidity and air pressure to be modified within seconds.
Services
Structural, Mechanical, Electrical

