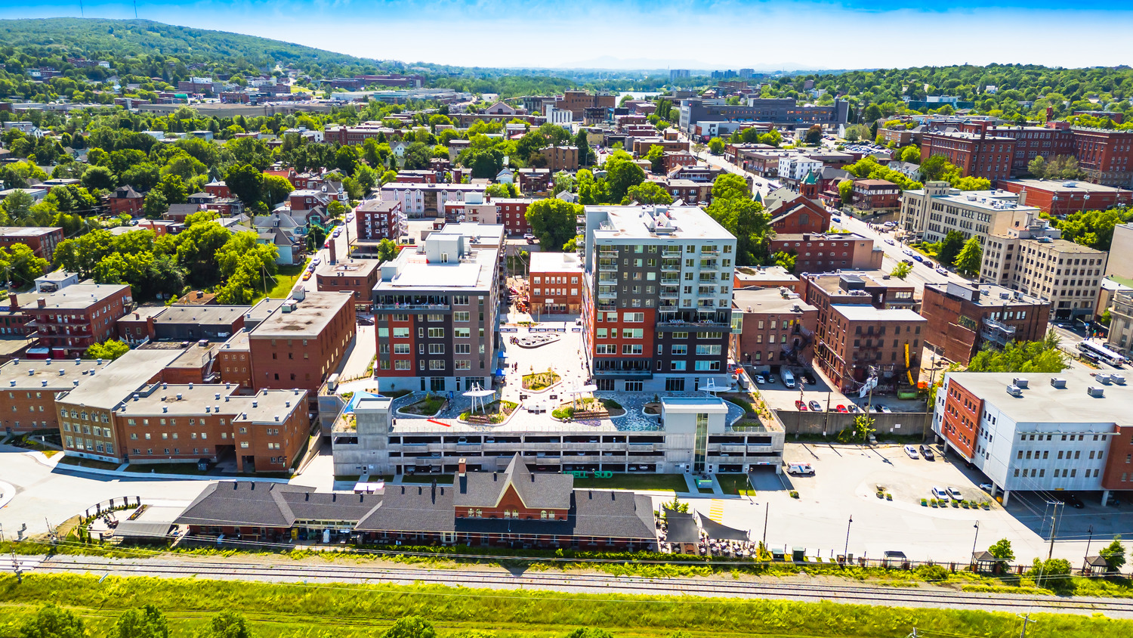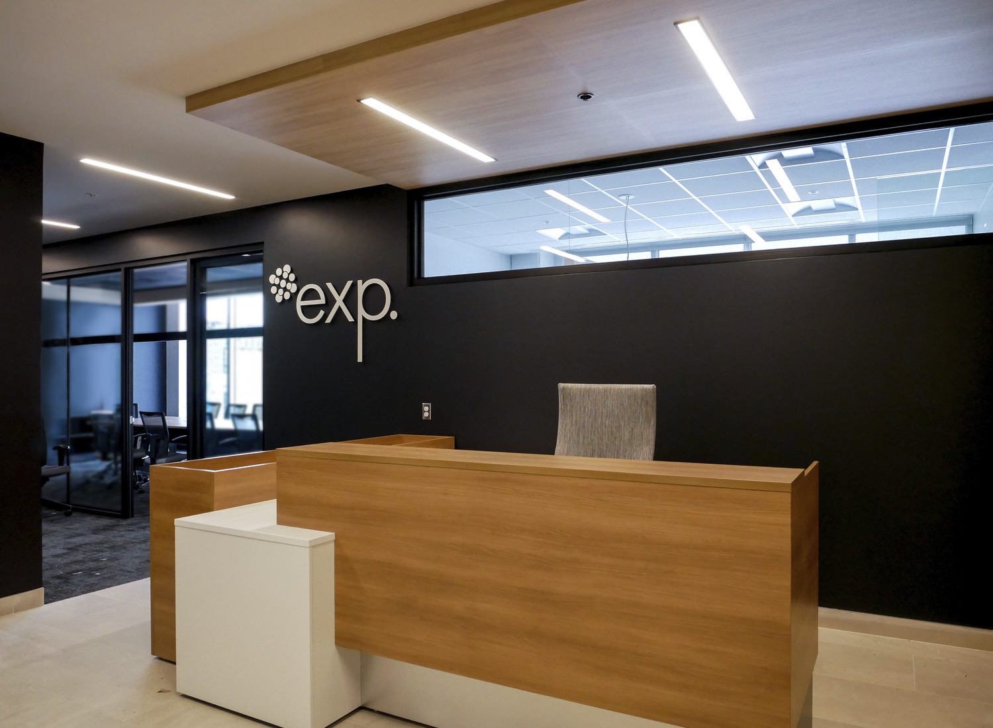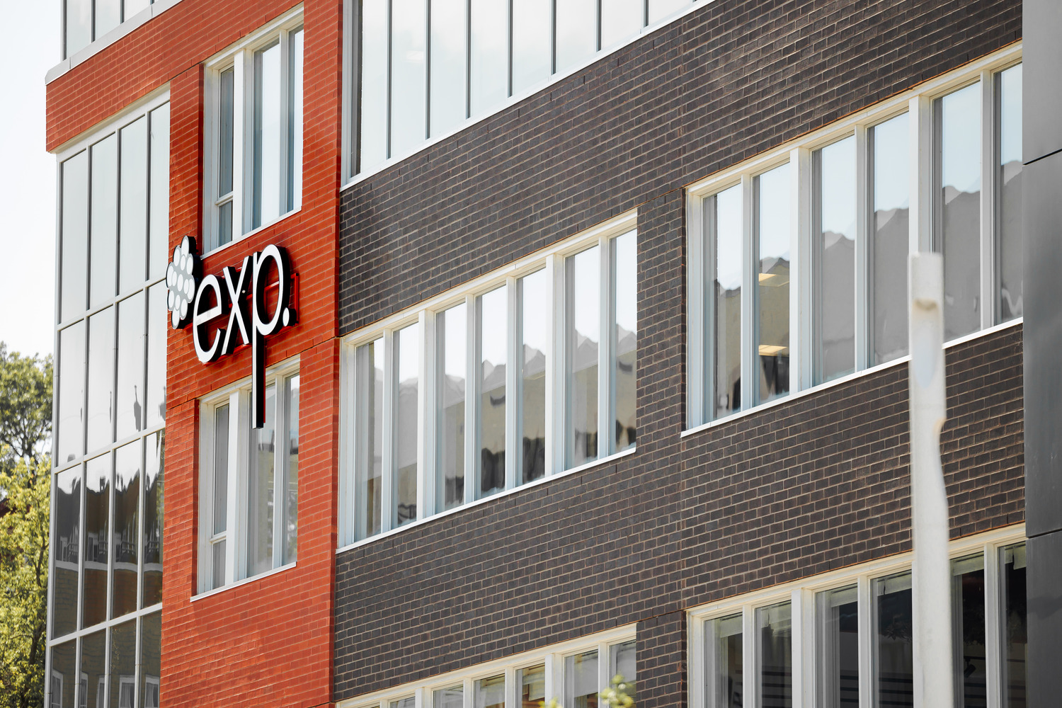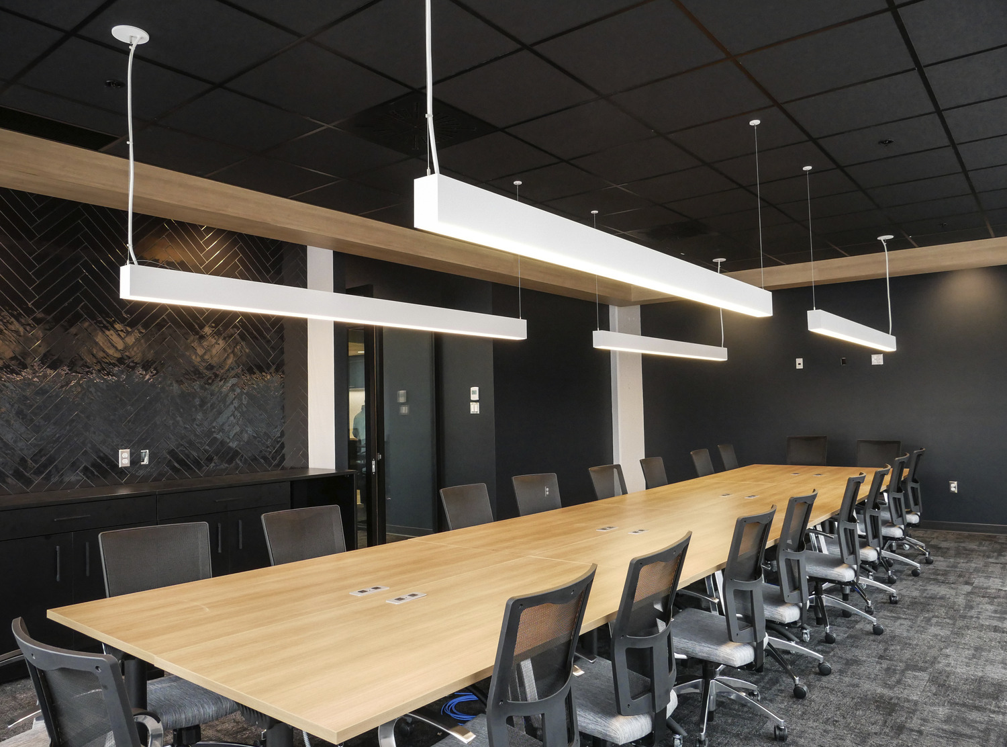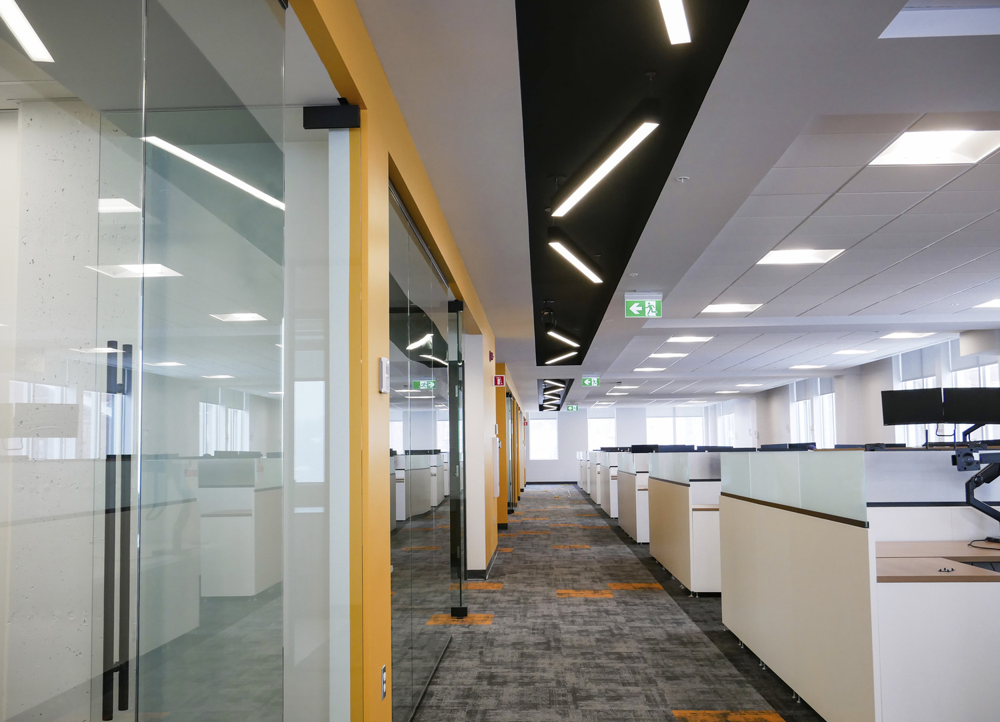Located in the heart of downtown Sherbrooke, the new Espace Centro revitalizes a stretch of Wellington Street South with a dynamic new mixed-use facility. The project was completed by EXP and partner, Groupe Custeau.
Totaling nearly 18,580 square meters (200,000 SF), Espace Centro features innovative mixed-use space with residential, retail and offices for a variety of business and organizations. Two new towers – the 6-story QG tower and the 10-story MW tower – are conjoined by a sweeping public plaza providing a sustainable and welcoming gathering space.
Dynamic new MW tower
The MW tower brings ground-floor retail, office and residential space.
Occupying floors 3, 4 and 5 of the MW tower, EXP’s new offices feature state-of-the-art work stations, multifunctional co-working spaces, meeting rooms, dining areas and a spacious patio.
A 689 SF patio on the fifth floor, accessible from the kitchen and dining area, provides a panoramic view of the St. François River and the eastern part of the city. Large windows covering nearly all of the tower’s walls enhance the view and are a key aspect of the building’s dynamic design.
Multidisciplinary services for sustainable design
Espace Centro is the result of a multidisciplinary effort involving EXP’s buildings, infrastructure and environmental teams. The building’s mechanical systems were designed to maximize energy efficiency and lower carbon impacts without using fossil fuels to operate the building.
For the commercial floors, the EXP team selected a high-efficiency, variable refrigerant flow (VRF) system adapted to northern climates, allowing thermal loads to be shared between internal and external zones. Architectural elements such as white roofs, light-colored pavers and green spaces within the plaza also contribute to reducing heat island effect.
A sustainable, welcoming gathering place
In addition to EXP’s vital role in design of the new buildings, we restored a section of Wellington Sud Street and designed the plaza between the two Espace Centro towers.
Vegetation islands, urban furniture and terraces along the street and within the plaza create inviting spaces for gatherings.
Services
Structural, Civil, Mechanical, Plumbing, Fire Protection, Energy Efficiency, Landscape Architecture, Urban Design, Sustainability, Lighting Design, Digital Delivery

