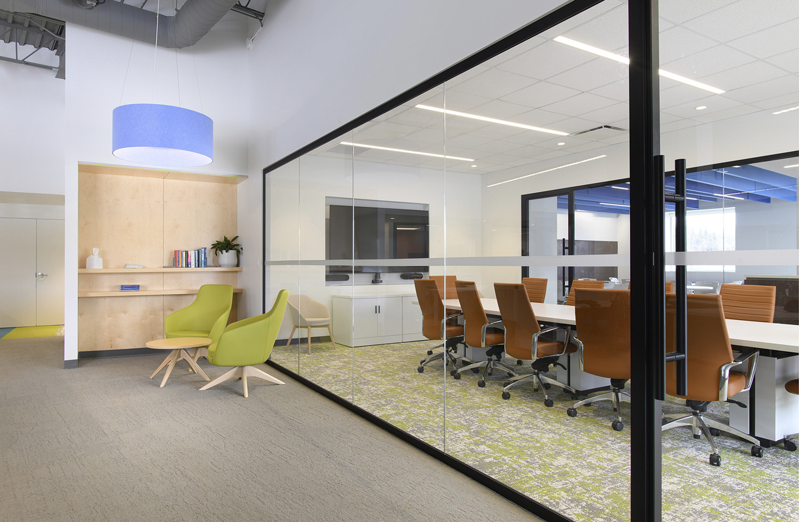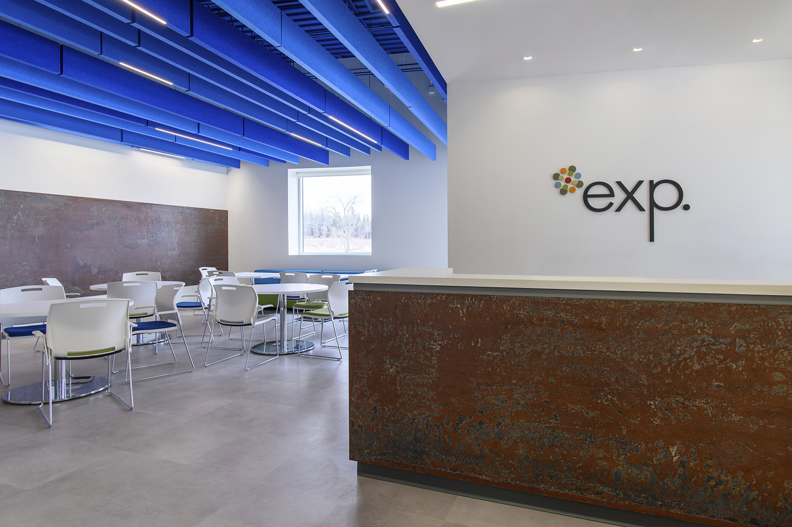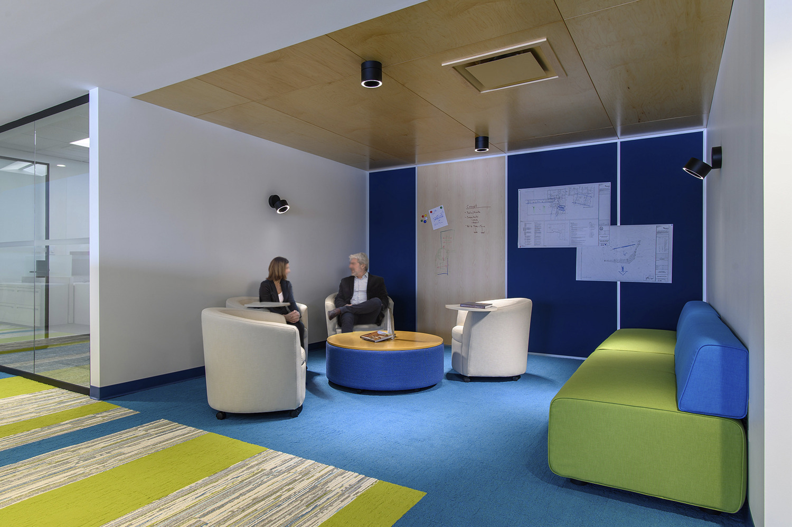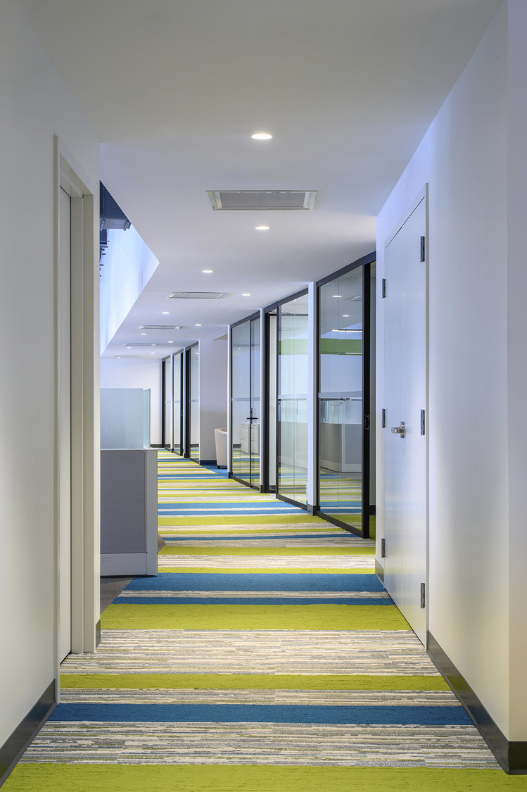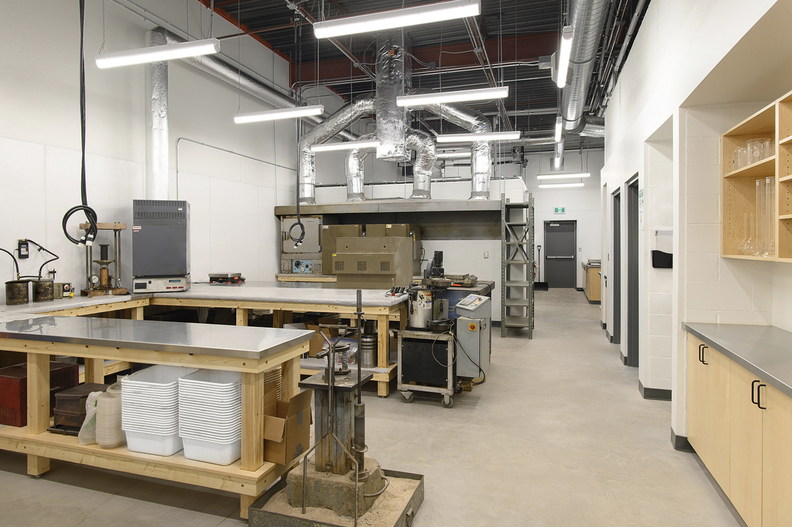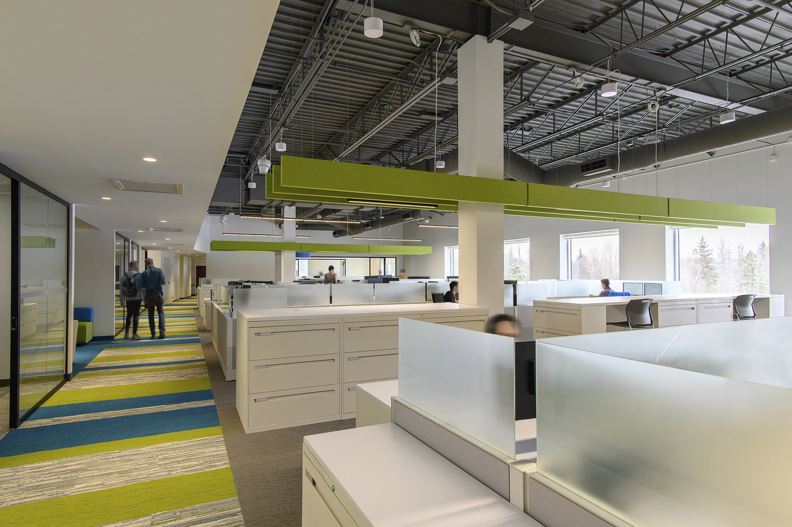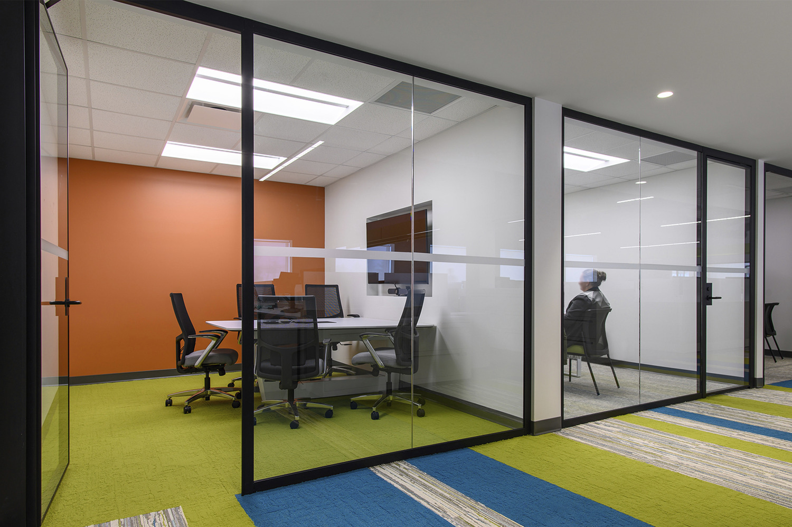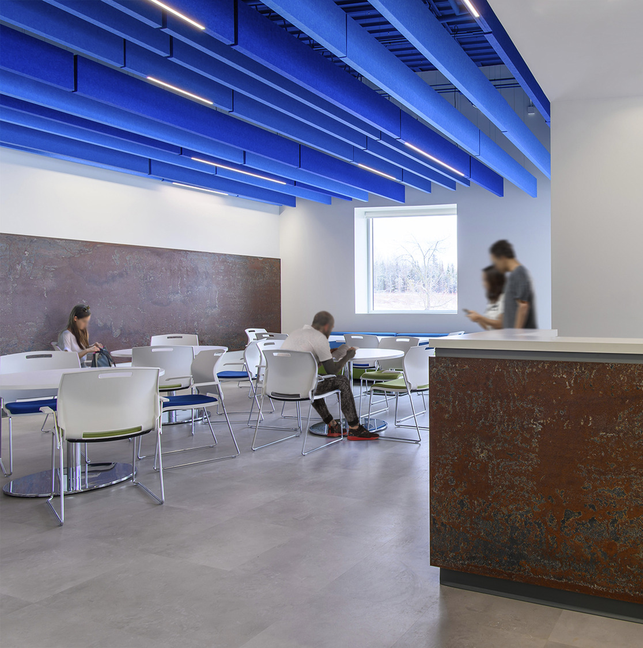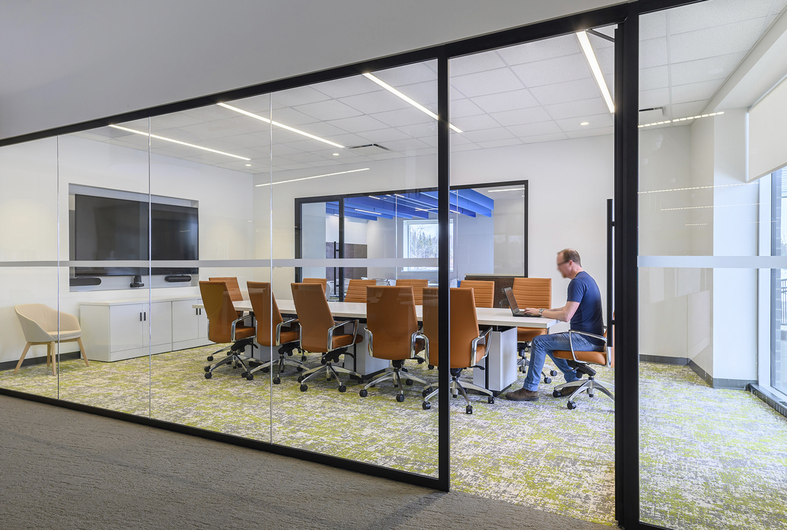Formally the location of a call center, the space at 555 Mapleton was transformed into a new 10,000 SF office and materials testing lab facility.
Features in the region’s natural and built environment became the inspiration to create interior spaces that are identifiable and relatable to those living and working in the Moncton area. Incorporating key design elements with glimpses of city references, the selective application of materials expresses Moncton’s history as a railway and land transportation hub for the Maritimes and the rare natural phenomenon of the Bay of Fundy tides.
Corten Steel accent panels mimic the passing of a traditional box car. Carpet tile patterning inferring railway ties and coat hooks inspired by railway spikes further emphasize the play on railway references.
Design of the main social gathering area provides visual interest and occupant comfort. The installation of linear acoustic baffles, featuring a blend of blue tones, in an irregular pattern gives essence to moving tides.
To offset the base building’s large rectilinear open plan footprint, the main board room was shifted on a 10-degree axis. This design serves as a nod to the base building’s exterior canopy design, providing a visually interesting design while physically separating public and private spaces within the office space.
Contributing to a healthier building environment
Open work areas and shared public spaces were placed along perimeter walls to maximize natural daylighting. Private offices located at the rear of the suit have glass demountable partitions to provide a visual connection between employees and expand views beyond workspaces to the outdoors.
The office and lab portion of the facility are connected via an internal vestibule to help mitigate the transmission of dust and debris between the two spaces. Enhanced acoustic wall design isolates the lab from the office area.
A more sustainable design
Sustainable and environmentally responsible design was a key factor in the design of the new office. The space features carpet containing an average of 70% recycled content and LVT flooring with 39% recycled content. The combined 7,965 SF of carpet and LVT flooring is carbon neutral for its full lifecycle and boasts the certified retirement of 7 metric tons of carbon dioxide – the equivalent of emissions from a car traveling 27,966 km. Acoustic baffles contain 60% pre-consumer recycled content and are Declared Red List Free. The custom casework uses Formica laminates, which are LEED Spec and GreenGuard certified.
Services
Interior design

