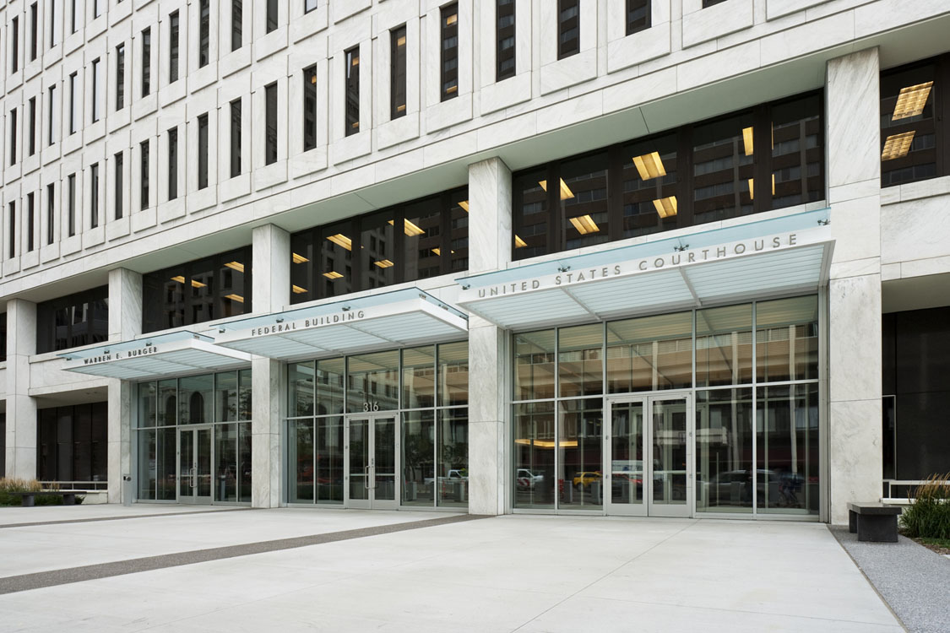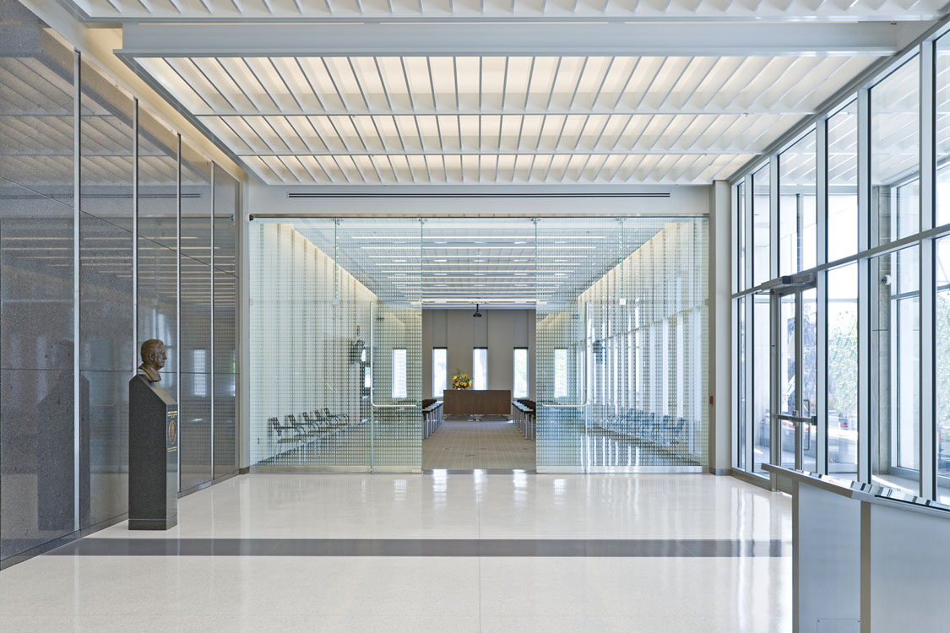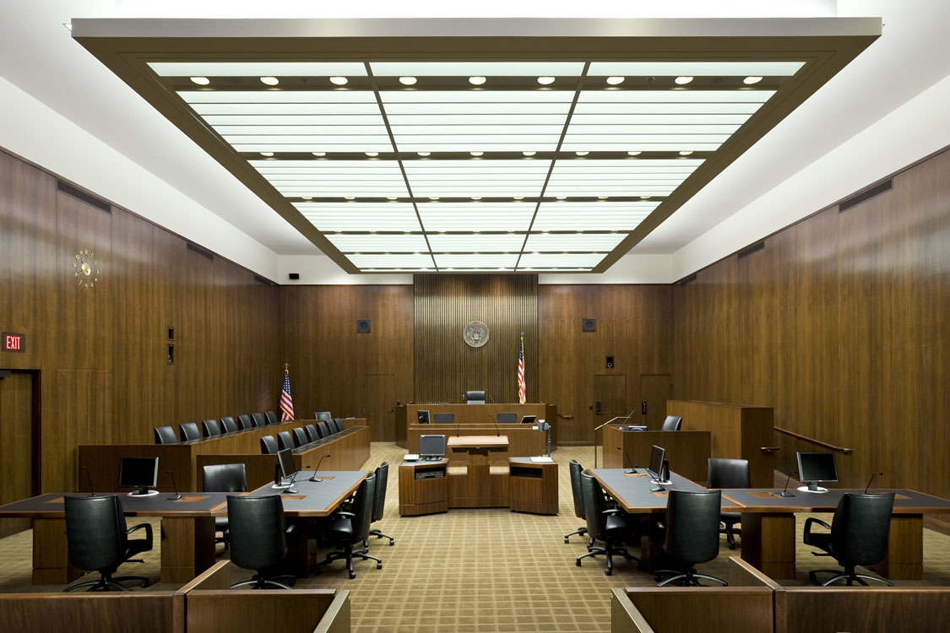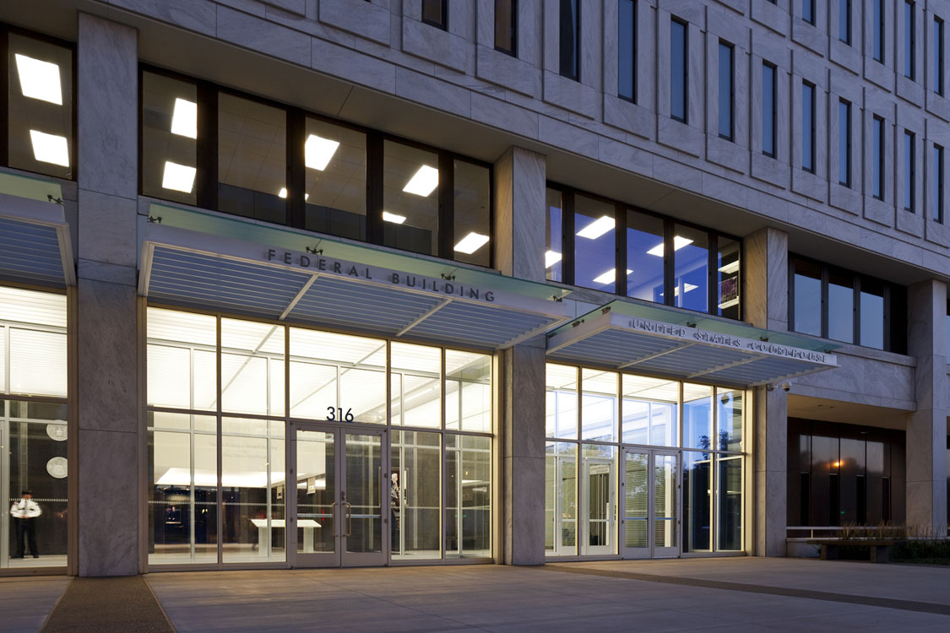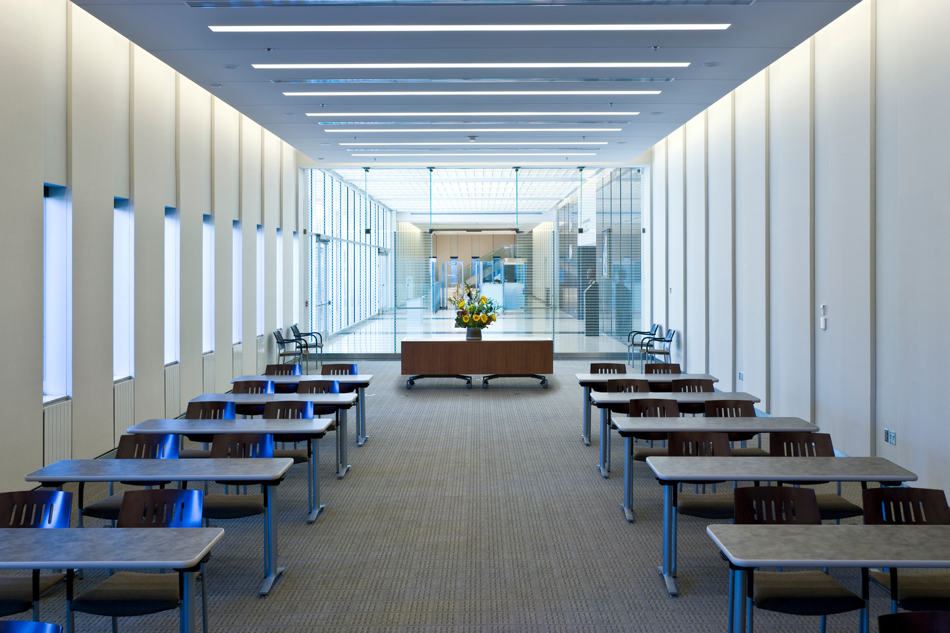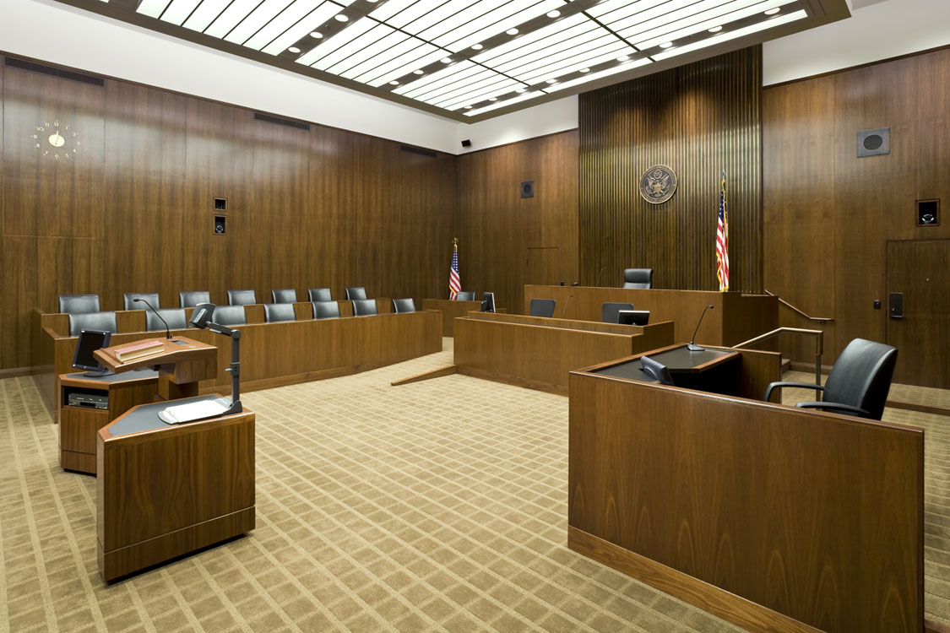The modernization and restoration of the Warren Burger Federal Building and U.S. Courthouse for the U.S. General Services Administration (GSA) respects the existing mid-century architecture. The modernization seamlessly integrates an effective co-existence of public, common and secured spaces within the building.
A new plaza transforms the entryway into a welcoming transparent environment with luminous planes as extensions of the new lobby ceiling. Light and visibility create a strong spatial sense between inside and out, providing views through the lobby to the new Ceremonial Courtroom beyond.
The lobby, expanded by capturing adjacent rooms, is a “horizontal atrium” animated by hi-traffic public functions including the Jury Assembly Room. Security is integrated as free-floating transparent elements.
Twelve courtrooms were renovated, four restored and five were added. The new courtroom design compliments the mid-century architecture with a simple palette, used judiciously to achieve impact and focus on key elements. Exterior work included plaza redesign, security integration, re-siting of sculpture and marble façade cleaning.
Services
Architecture, Landscape Architecture, Structural, Electrical, Security Design

