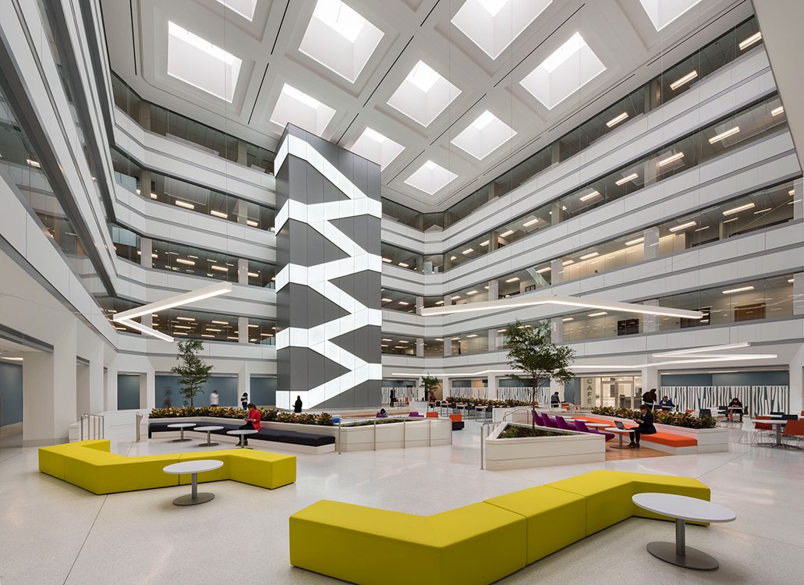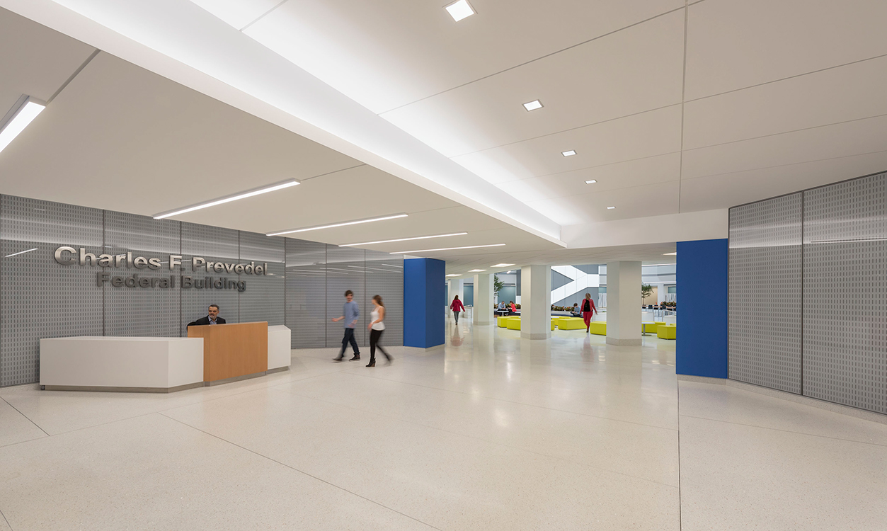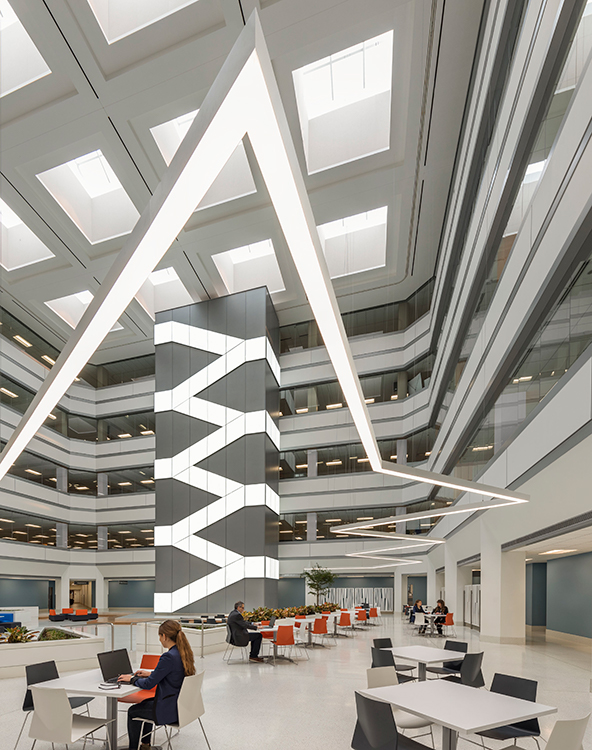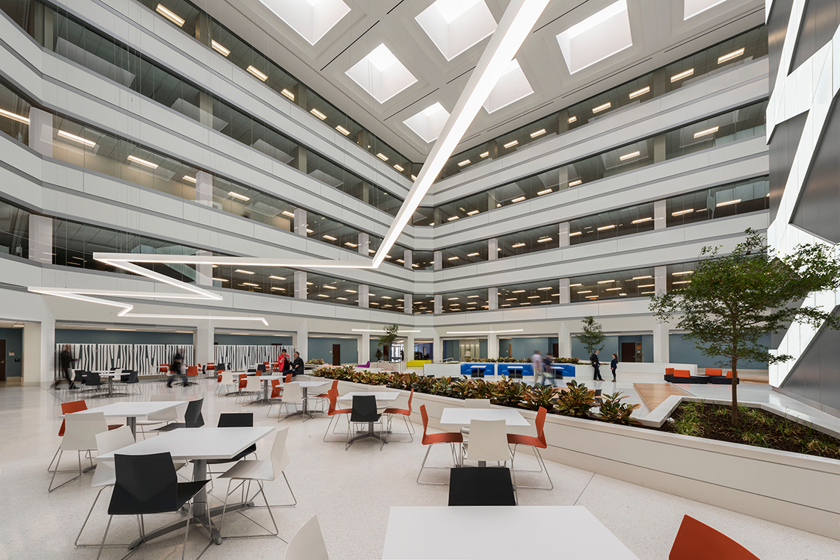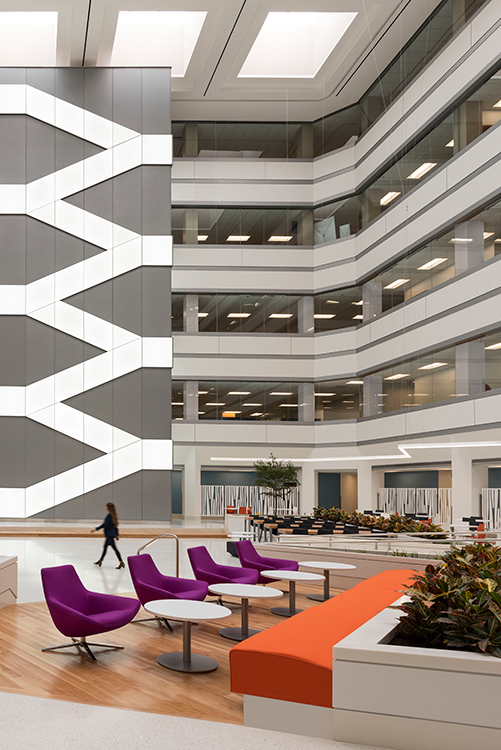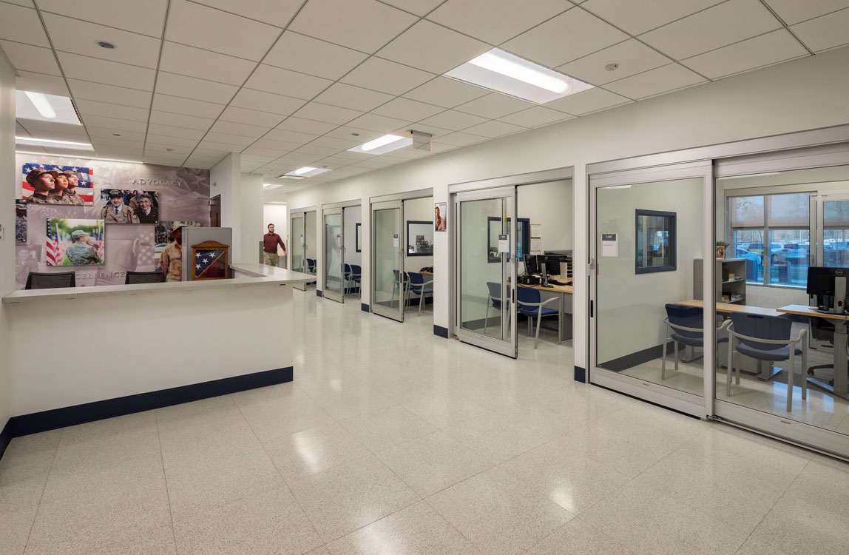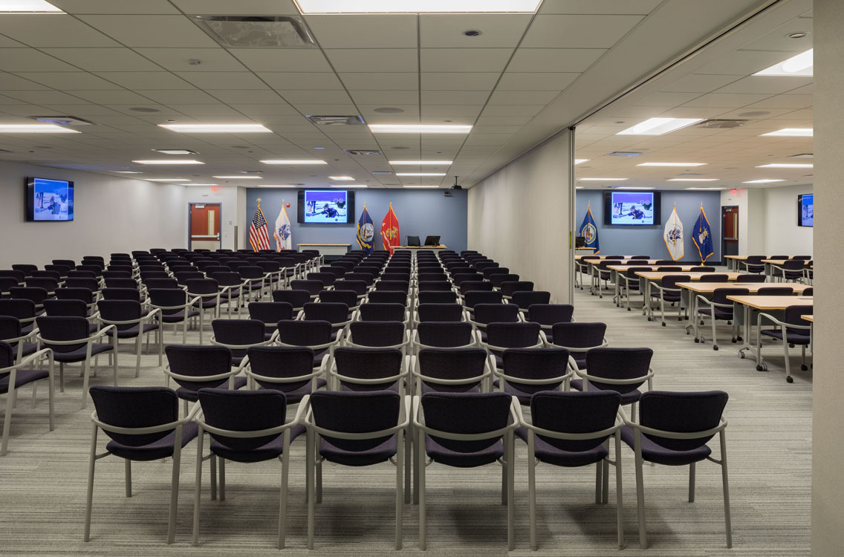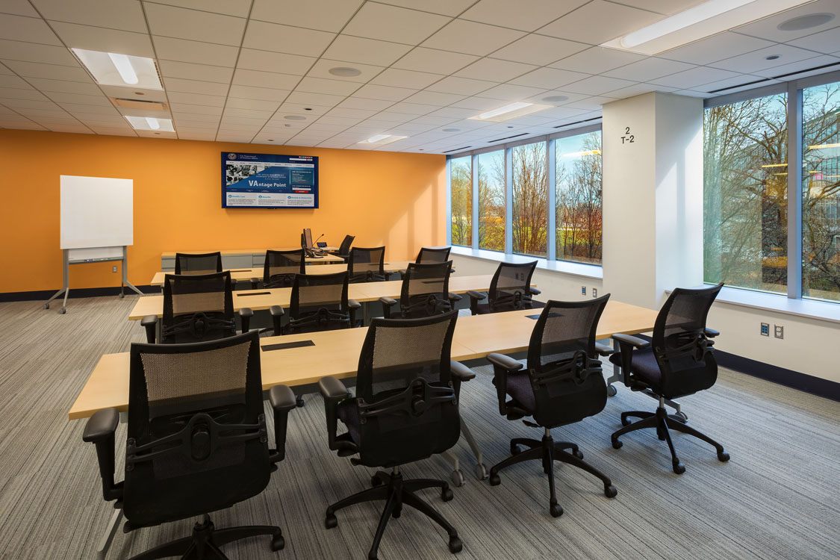Our work in the Charles F. Prevedel Federal Building for the U.S. General Services Administration (GSA) included master planning and programming along with the design and renovation of all public spaces. These spaces were designed to accommodate major tenant workplace realignments and the consolidation of agency offices from other sites.
Programming and design for major tenant workplace realignments for the Veterans Benefits Administration, United States Department of Agriculture, Federal Protective Service and General Services Administration updated existing building systems and amenities to reflect planned uses. All public spaces, including the lobby, atrium, auditorium and corridors were renovated.
The new central atrium design re-energizes the building and creates a hub for the entire campus. A new café provides a much-needed amenity, and the atrium configuration creates a series of zones with changing floor levels, landscape planters and an array of seating areas and types that accommodate dining, conversation, touchdown work and social events.
Master planning and site redesign transformed the building image with a new boulevard entrance featuring extensive landscaping, while hardened security setbacks and segregated tenant and visitor parking access ensure appropriate levels of security.
Services
Architecture, Landscape Architecture, Civil, Mechanical, Electrical

