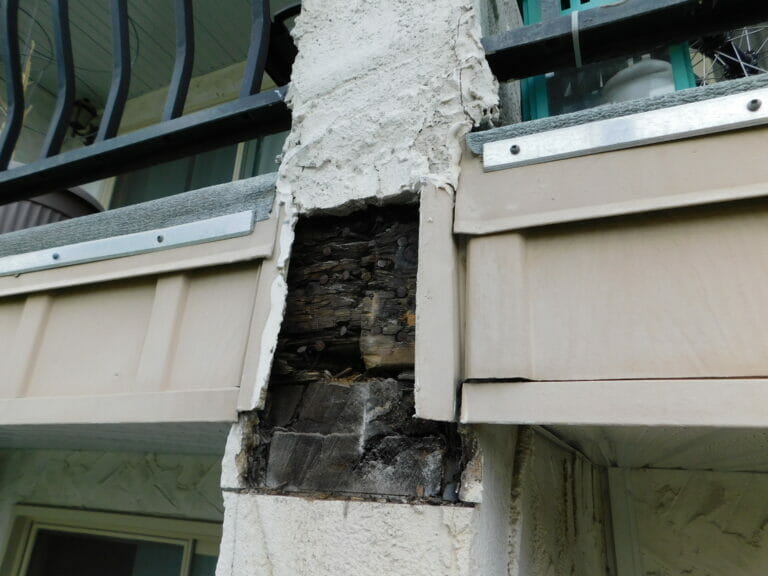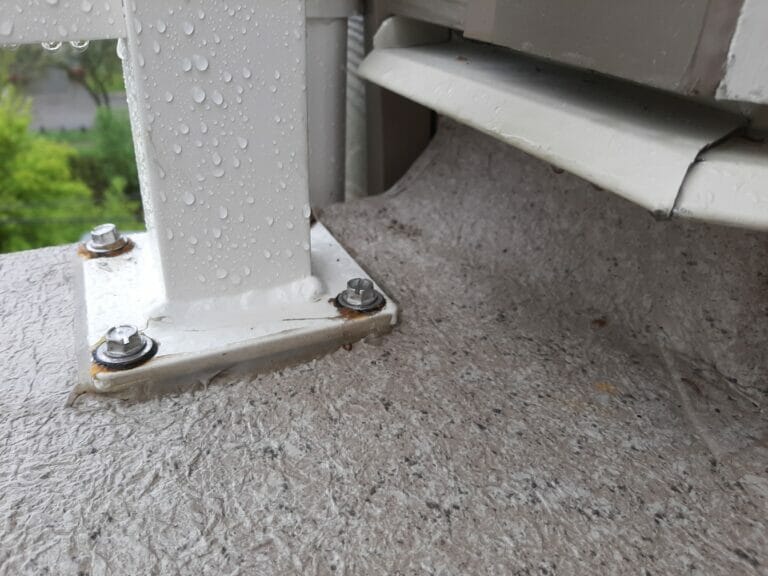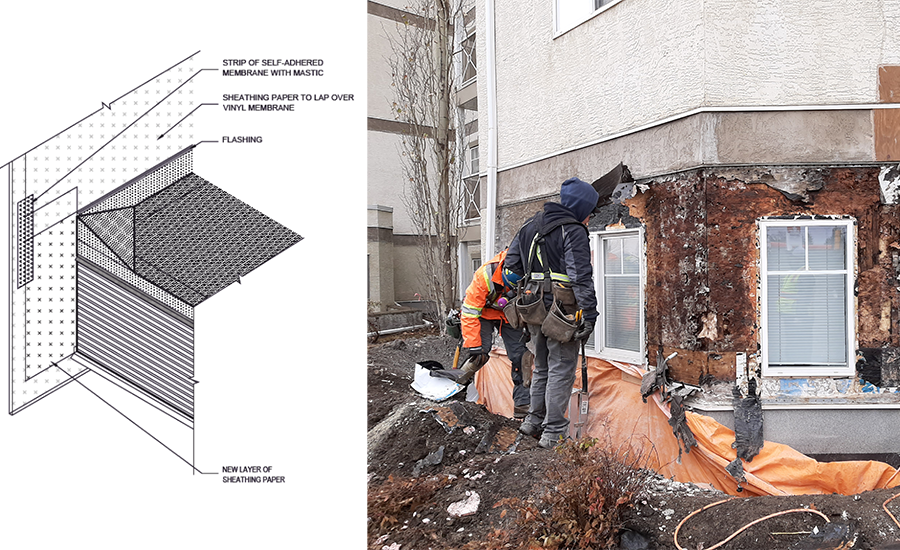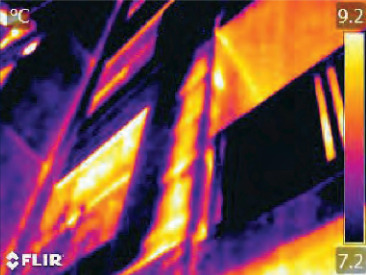This article was originally published in Canadian Condominium Institute North Alberta Chapter’s magazine Insite to Condos, May 2022
By Steven DeLuca, Project Manager – Building Science
One of the many perks of owning a condominium, is having access to an exclusive balcony. The balcony gives condominium owners a great opportunity to enjoy the outdoors and extend their living space. Although the balcony has its positives, it also can come with a very expensive price tag to repair and replace. There are several different components and details of the balcony to be considered that affect the longevity and safety of the balcony structure.
The balcony structure (columns, beams, joists and sheathing) consists of wood or concrete and is protected by a sheet membrane or a liquid applied membrane on the surface of the balcony. The quality of the membrane and the sequencing of the installation greatly impacts the life expectancy of the balcony. We have completed repair projects for balconies ranging in age from 5 years to 35 years. To this day, it still amazes us how much damage water can cause to wood balcony structures over time.
The concept of installing a continuous water-resistant barrier to protect the balcony structure seems very simple. You require continuity and positive lapping of water proofing materials. On sloped roofs this is viewed as very simple, shingle lapping. On balconies, it can more complicated due to the different transitions from the walls, columns and fascia but the concept remains the same – positive lapping of materials similar to shingles on a sloped roof.

Balcony membranes often require replacement before the adjacent cladding. The cladding is typically finished tight to the surface of the balcony which poses challenges for proper membrane installation. We have come across some projects where the Condo Board tries to save costs by leaving the cladding in place and hires a contractor to just install a new membrane butting up to the cladding. This installation provides no lapping in behind the cladding and weather resistant barrier. See photo below. In the first year, the balcony membrane was likely tight to the cladding. However over time, the balcony membrane curled away from the wall leaving a large gap for water entry and created significant damage to the underlying wood components resulting in a very costly balcony repair project for the owners.

Another critical detail for balconies is a diverter or “cheese wedge” at the balcony to wall interface. The diverter is a simple detail but very effective component that deflects water away from the balcony to wall interface, a very vulnerable location for water entry. This detail will prevent water from entering the cladding and direct water away from the building.
Another key detail is sloping the balcony surface away from the building. Ideally this slope is a minimum of 2% to allow water to drain away from the building and off the edge of the balcony. I have come across several properties where the balconies are either flat or sometimes have negative slope towards the building. This in combination with no diverter and a poor detail at the balcony to wall interface has led to extensive moisture damage. The photo below is an example where a bank of balconies on the northwest corner of the building had negative slope back towards the building to the corner resulting in extensive moisture damage behind the stucco. During the building envelope condition assessment for this property, a contractor was on site washing the glass railings on the balconies and we watched the water go from the front edge of the balcony to the balcony to wall interface in behind the stucco illustrating the poor slope.

Another key success of any building envelope and balcony structure is drainage and drying potential. It is naïve to think you can have a 100% waterproof structure especially in our harsh freeze-thaw climate. Thus, it is important to ensure the cladding adjacent to the balcony has a proper drainage plane and flashings installed such that water can escape and the assembly can dry. The infrared photo below shows an example of a nine year old building where there was no drainage plane installed behind the cladding. These balconies even had diverter flashings installed but lacked continuity of the weather resistant barrier between the balcony fascia and the wall as well as no drainage plane behind the cladding. As a result, over the young life of the building, water entry occurred leading to extensive moisture damage to the wall sheathing and studs.


