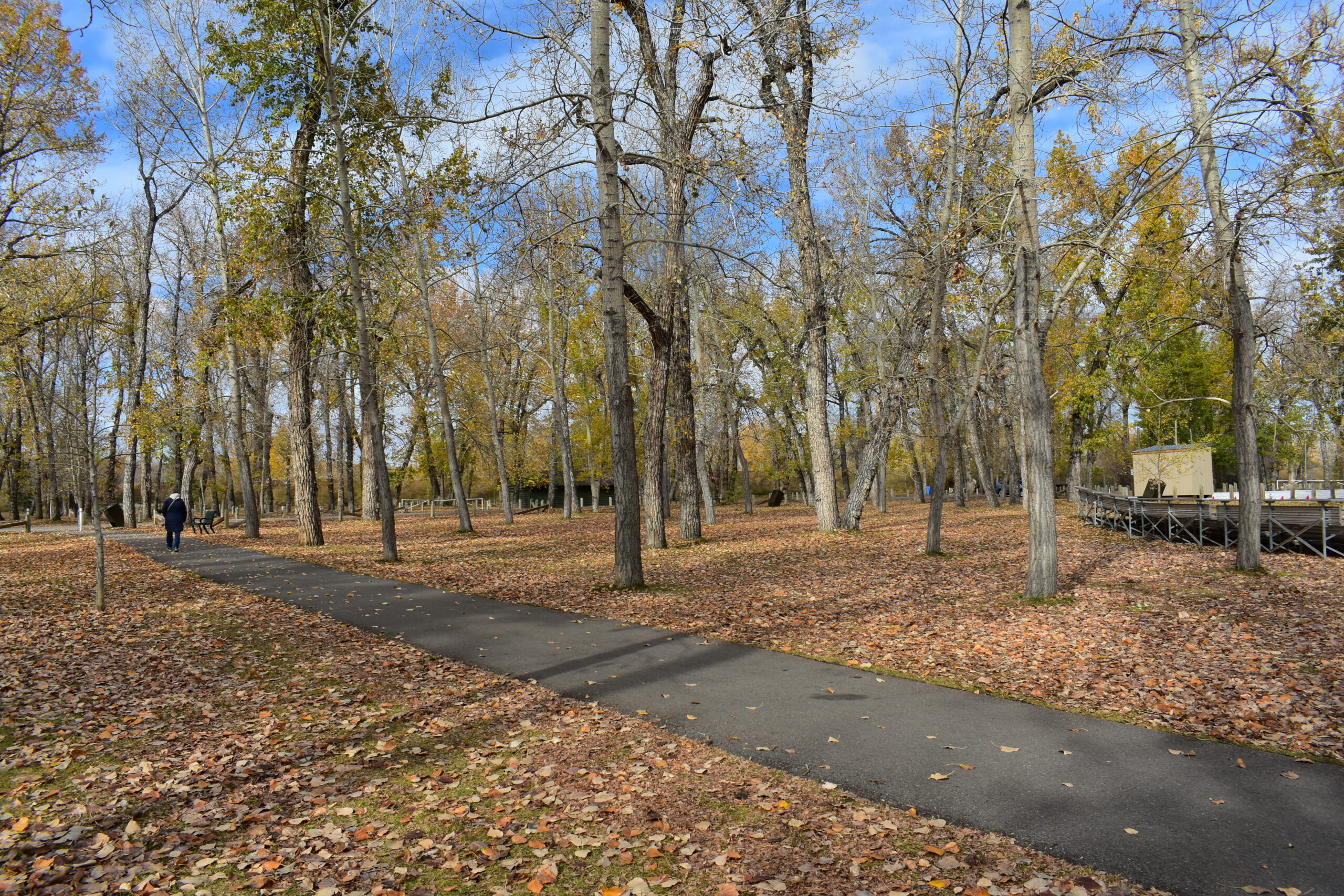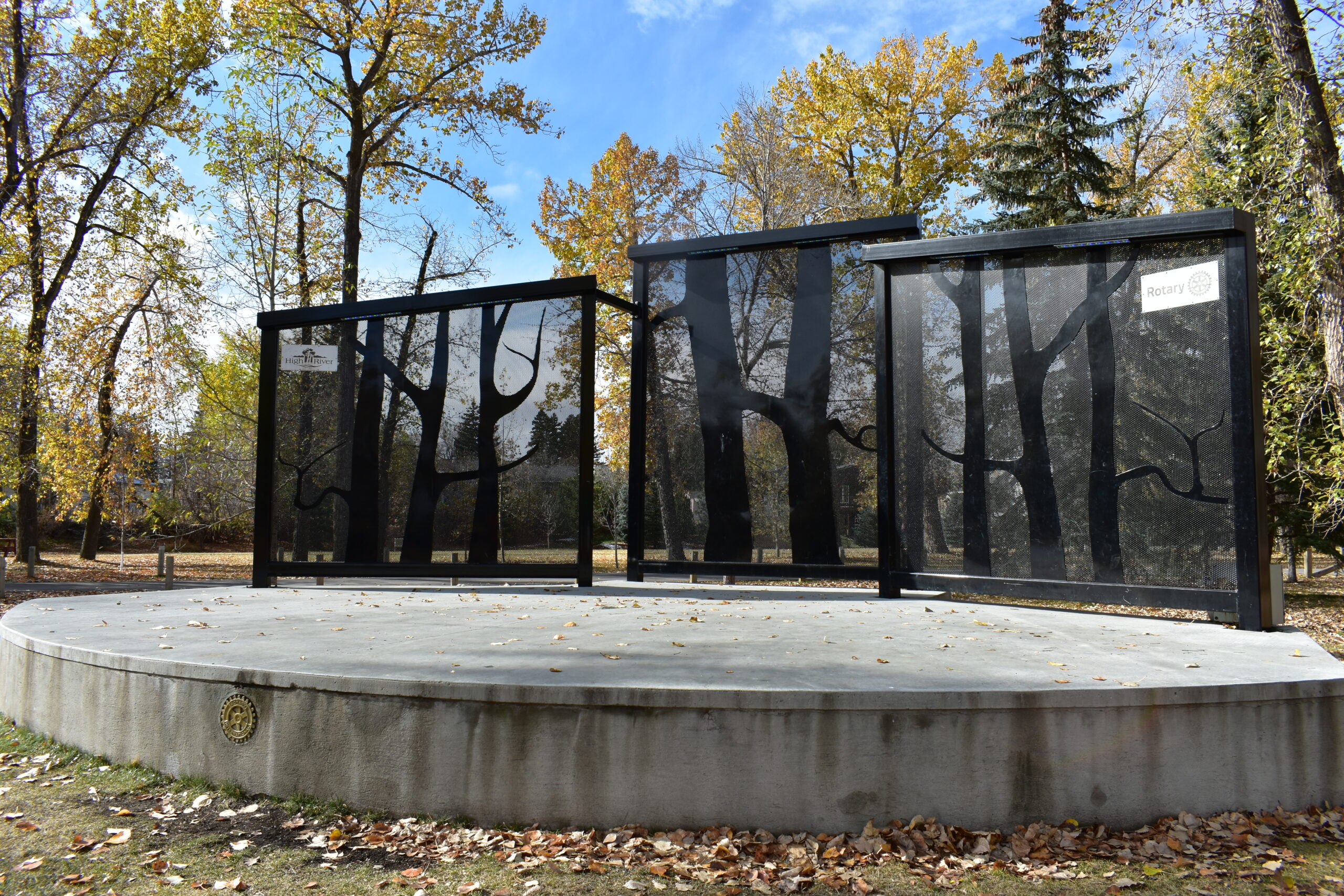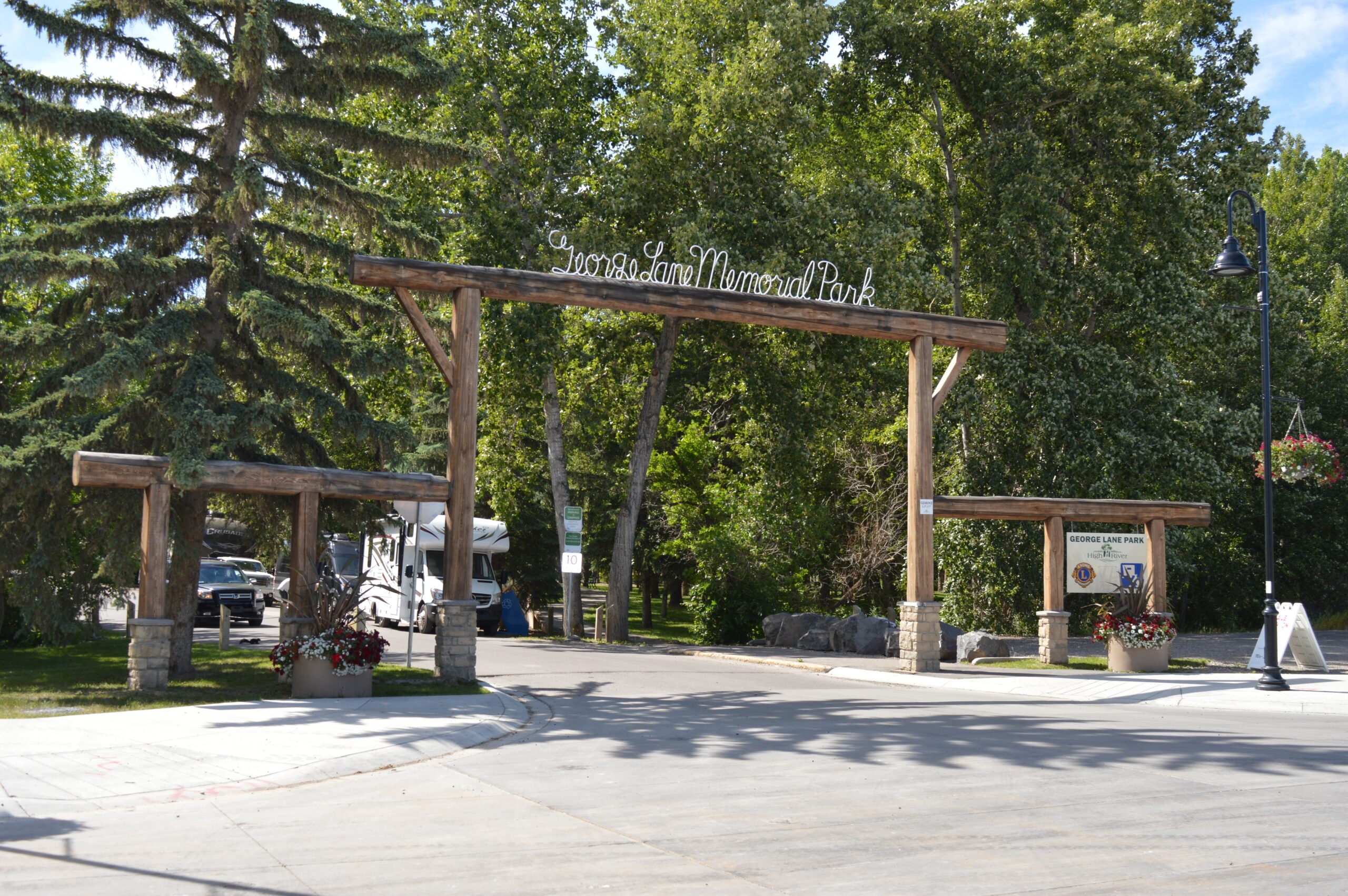By: Alison Legault, AALA, SALA, CSLA, Discipline Manager, Landscape Architecture | EXP
Landscape architects work on projects that involve the design of outdoor and occasionally indoor spaces to achieve environmental, social-behavioral, economic and aesthetic outcomes. Through careful analysis, planning and design, landscape architects create environments where built and natural elements work together in harmony.
Some of the services our landscape architects provide include:
Placemaking: Master planning for parks, design of urban plazas and public open spaces.
Transportation and mobility: Streetscape design and planning for transportation infrastructure.
Outdoor recreation: Trails planning, recreation master plans and the design of active outdoor spaces.
Stormwater management: Design of stormwater ponds, green roofs and sustainable drainage solutions.
Urban landscape ecology: Habitat restoration, wetland reconstruction and ecological enhancement.
Arboriculture: Tree inventories, assessments and tree protection plans.
Graphics and visualization: Graphic illustration, computer renderings and visual conceptualizations for designs.
Aligning skills and digital tools
Our landscape architects utilize a range of technologies and digital tools to streamline the design and construction stage, including the following indispensable and innovative tools:
Drafting programs: Our team brings strong expertise in AutoCAD, including Civil 3D and LandFX. We’re continually advancing our skills in Revit, Microstation and GIS. For each project, we assess which tools best support our goals, strategically applying them to enhance efficiency, accuracy and effectiveness from site analysis through to construction completion.
Graphic production: By combining technical expertise with creative design, our landscape architects deliver compelling graphic communications tailored to any project type. This includes graphic illustrations, hand-drawn and digital renderings, photo-simulations, marketing visuals and immersive 3D visualizations. Our team is highly proficient in industry-standard tools such as SketchUp, Photoshop, Illustrator, Enscape and Lumion, enabling us to bring concepts to life with precision and artistry.
Field support tools: Our landscape architects integrate Fieldwire into its construction management toolkit to streamline inspections, reporting and overall project coordination. Fieldwire’s mobile and web-based platform facilitates real-time collaboration allowing for efficient task management, progress tracking and issue resolution. Through customizable checklists and forms, we can ensure that inspections adhere to project specifications and regulatory requirements, enhancing quality assurance and compliance.
Embedding sustainability in landscape architecture practices
Sustainability and climate resiliency are at the forefront of all design considerations in landscape architecture projects. Whether working in natural or urban environments, we prioritize the protection of ecologically sensitive areas and work to minimize the risks of environmental damage. In natural settings, landscape architects look at ways to salvage native materials for reuse in the design and restoration stages to promote faster ecological recovery. Seed mix and plant selection are carefully considered to ensure they reflect the native habitat and prevent the introduction of non-native species. In urban and built environments, sustainable design principles will influence materials selection and product sourcing. We incorporate low-impact development (LID) techniques, such as rain gardens, pervious surfaces and biofiltration, to enhance ecological health while offering potential cost savings. Our landscape architecture projects carry a responsibility, not only to the client, but also to the public. We are committed to creating outdoor environments that are not only functional and safe, but also enjoyable and resilient for generations to come.
Crafting a space’s unique identity
Each space has its own identity and purpose for its users. Landscape architects’ job is to build places that evoke feelings and allow users to interact with the space in an aesthetically pleasing way. For example, when designing trails for a park, the goal is to design the trails in a way that guides users through nature seamlessly and prompts them to enjoy nature in a unique way.
George Lane Park, located in downtown High River, along the Highwood River, was heavily impacted by silts and debris after floods in 2023. The entire 100,000 square metre park, including the campground, day-use areas, baseball diamonds, playground, outdoor stage, site furnishings, fencing and trail system were in need of rehabilitation.

EXP provided an assessment report outlining the overall damage to the park and recommendations, including high-level cost estimates. Phase one involved the cleanup and rehabilitation of the entire park’s infrastructure, including restoring the campground, trail system, playground and baseball diamonds. Phase two included working with a local artist to upgrade the existing outdoor stage and grassed viewing area.
George Lane Park is heavily treed, with mature cottonwoods and native vegetation that reflect the natural riparian ecosystem along the Highwood River. The design of the campground looked to respond to and enhance this natural condition by nestling the camp sites among the trees, offering shaded, serene campsites that feel immersed in nature rather than imposed upon it.

The park’s winding trails are designed to follow the natural contours of the land, creating a gentle, immersive experience for walkers, joggers and nature lovers. These trails connect key features like picnic areas, the playground and the newly designed gazebo stage, while also encouraging exploration of the park’s quieter, more reflective corners. The park’s layout and vegetation help manage water flow and preserve natural habitats, aligning with broader environmental goals of the town. George Lane Park is not just a recreational space; it is a living expression of High River’s landscape, history and community values.
Designing to meet client goals
Landscape architecture affects a project’s accessibility, user-friendliness, sustainability and impact on a community. Our landscape architects are dedicated to considering each of these factors and aligning them with clients’ needs to help deliver impactful results. Learn more about some of our successful projects.
