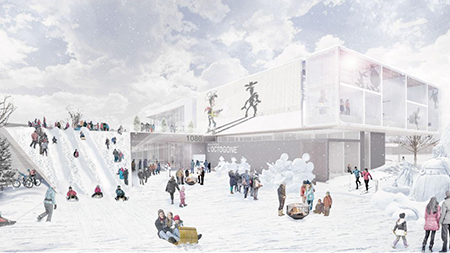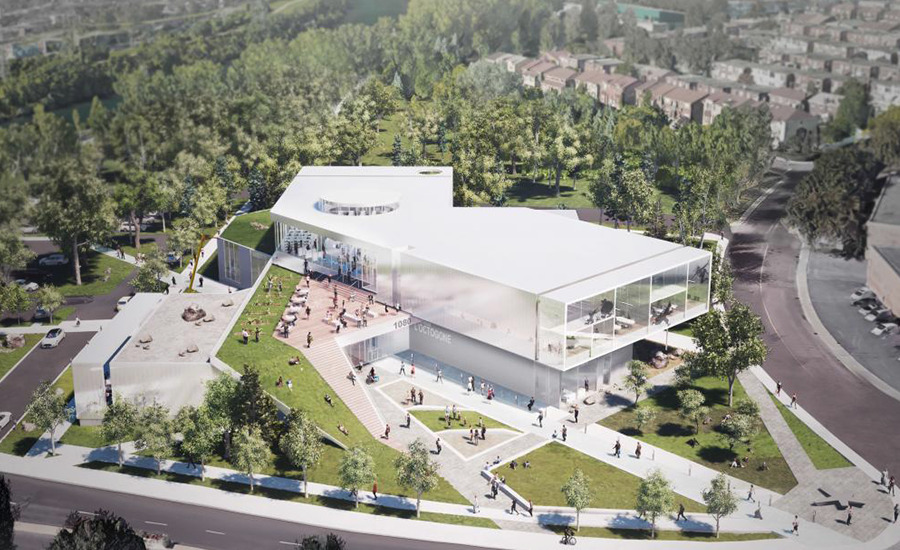EXP’s mechanical, electrical and structural engineering experts are working on Montreal’s L’Octogone library renovation and expansion project. Working closely with the Anne Carrier architecture/Labonté Marcil consortium, who provided the design for the renovated library, teams delivered solutions to offer visitors cozy, vibrant, inclusive and connected gathering spaces, as well as a quality technological environment. Completed under the City of Montreal’s Library Renovation, Expansion and Construction Program, the project is the result of a $44.9M investment.
 The design elements considered how to fully integrate into the local surroundings, while meeting the needs of its users. “The library is surrounded by four streets, and there is sloping ground on the side of the building where the second-story terrace is located. To reduce the slope and integrate it into the scenery, we turned it into a sledding hill for kids during the winter. Our civil and structural engineering considered methods to make the slope safe, including the design to ensure people sliding down the slope can safely come to a stop away from the street,” explains Gaby Khammar, building mechanical and electrical lead, who also acts as project manager for this contract.
The design elements considered how to fully integrate into the local surroundings, while meeting the needs of its users. “The library is surrounded by four streets, and there is sloping ground on the side of the building where the second-story terrace is located. To reduce the slope and integrate it into the scenery, we turned it into a sledding hill for kids during the winter. Our civil and structural engineering considered methods to make the slope safe, including the design to ensure people sliding down the slope can safely come to a stop away from the street,” explains Gaby Khammar, building mechanical and electrical lead, who also acts as project manager for this contract.
Once the project has been completed, the building will have grown from 31,215 SF to 48,435 SF and house a community hall, an activity room for children, two spaces for creative work, five workrooms, a coffee shop and more. An outdoor activity area will also be built adjacent to the library. The project was designed and carried out in accordance with sustainable development standards and aims to achieve LEED Gold certification.
“Mechanical, electrical and plumbing systems have been designed to provide comfortable spaces for the occupants while making the building more energy-efficient. For example, we implemented a system that will reduce and allow for the monitoring of drinking water consumption using water-saving fixtures. Lighting design features include smart controls for interior lighting to adapt based on the natural light conditions, as well as an exterior lighting system that will reduce light pollution. Aerothermia will be used to heat and cool the building with the implementation of energy recovery and transfer systems. With all these elements in place, the building will be 40% more energy-efficient than it would have been with a more traditional design approach,” explains Gaby.
Construction is expected to be complete by late fall, 2022, and the official inauguration of the library is planned for the beginning of 2023.
For additional information:
Photos: Anne Carrier architecture/Labonté Marcil architectes

