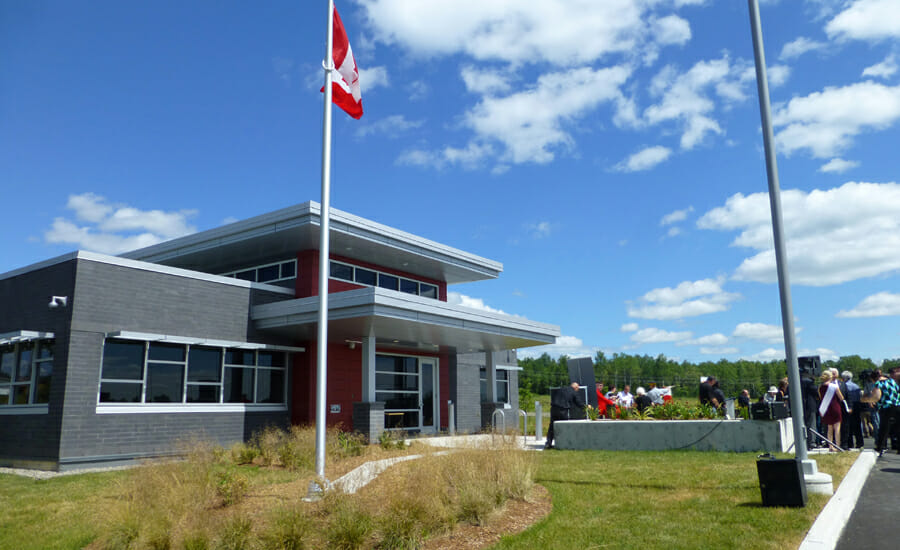When I learned that the Royal Canadian Mounted Police (RCMP), an internationally recognizable symbol of Canada, had selected us to design their new regional detachment in New Brunswick, I was equal parts excited and intimidated. Not because I had reservations about working with federal and provincial law enforcement, but because I knew how complicated it could be.
It was my job to coordinate our integrated, multidisciplinary design services, including a survey of the existing property, geotechnical investigation, schematic design, design development, construction documents, tendering services, construction contract administration, and warranty reviews for the successful delivery of this project. In all, we were a team of over 50 professionals across four maritime offices.
The new regional facility replaced three aging facilities previously located in Saint-Léonard, Rivière-Verte and Grand Falls and combined them into one state-of-the-art facility strategically positioned at the juncture of the Trans-Canada Highway and Highway 17. It now houses 55 full-time employees, including officers and support staff. Prominently located, overlooking the great Saint John River Valley, it offers police services to an area of approximately 4,000 square kilometers in northwestern New Brunswick.
But to get there, I had to work closely with the RCMP to understand everything they needed, including controlling natural light throughout the facility, ensuring it could reach the core of the facility and adequately shade more exposed sections. Not only would our design make for a comfortable work environment, but also address the practical concerns of efficient heat distribution. In the process, I got to know the RCMP’s project manager quite well. He was hands-on, participating in biweekly design meetings through all phases of design, allowing for effective collaboration, quick decision-making, and true integrated design.
On the inside, what makes this workplace unique is the enhanced security requirements, fueling some original thinking and creativity in the routing of building services to maintain the integrity of the secure areas. To do it, we came up with some innovative positioning of structural elements, ventilation ductwork, sprinkler lines, power, and data/communications services to achieve functional requirements while avoiding these critical areas.
On the outside, as an iconic institution, the elevated, upright and forward-looking entrance was designed to reflect the vision of the RCMP to be a progressive, proactive and innovative organization. Perfect for its perch on a strategic location that offers quick access to two major transportation arteries, providing optimal response times to the communities it serves.
Overall, the location enhances regional operational efficiency for the RCMP, making communities safer. The central location of the development alleviates long commutes back and forth to the facility, thus enhancing the quality of life for workers and the public, reducing greenhouse gases emissions in the process.
I’m very proud of my involvement with such a complicated project that brought so many teams together, for the benefit of our client, and the community at large.
Danny Gilbey | Senior Project Manager, Buildings + Industry | Fredericton, NB
*Originally published in EXP’s Expresso: Convergence

