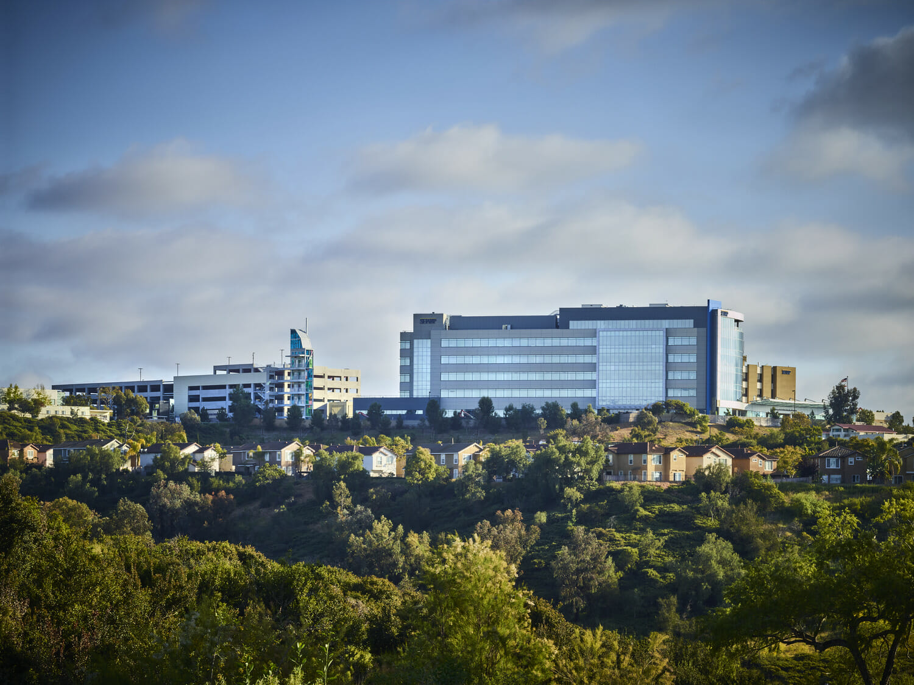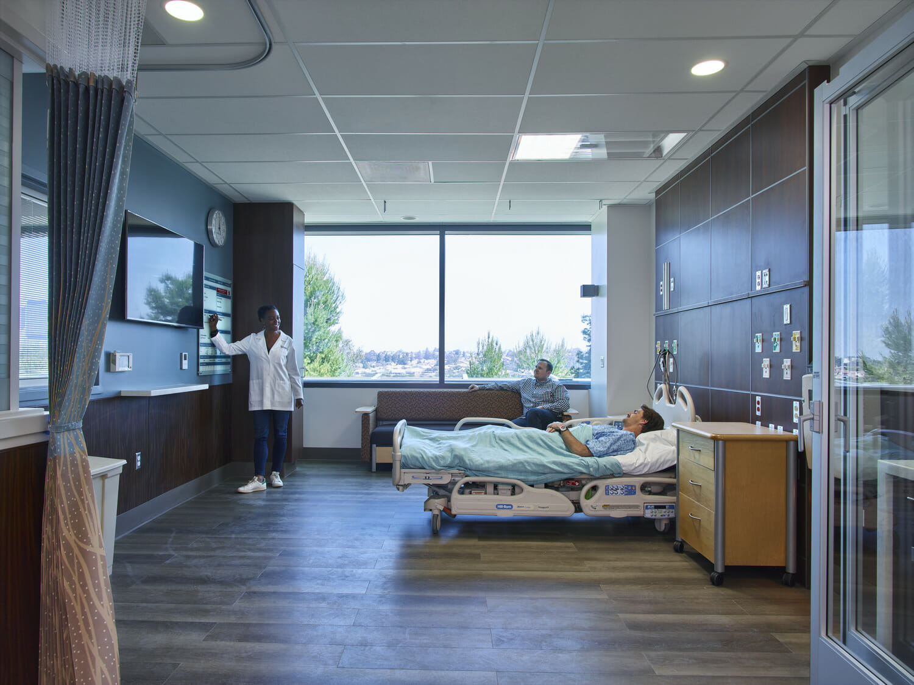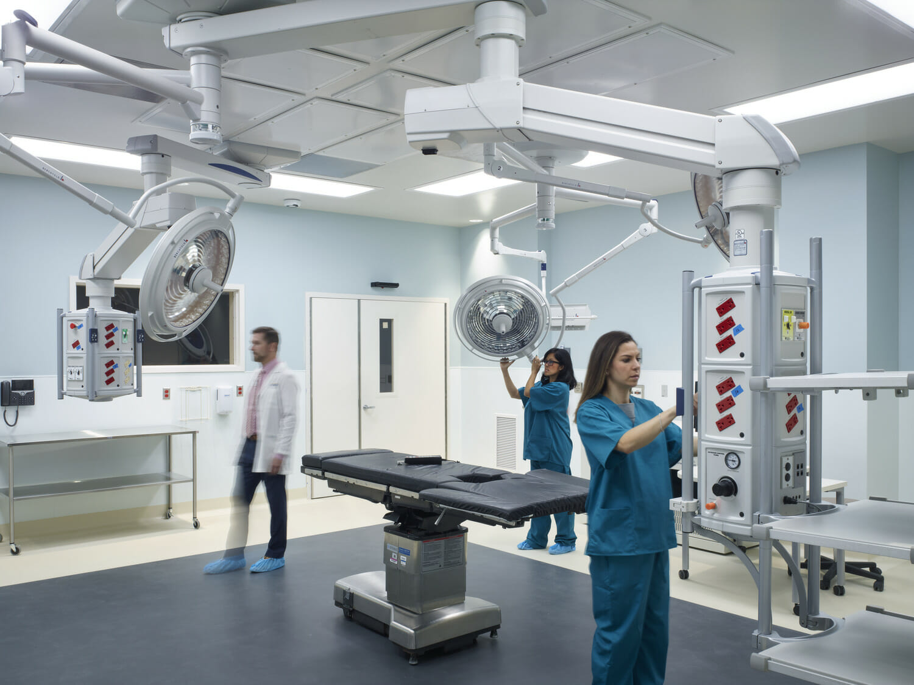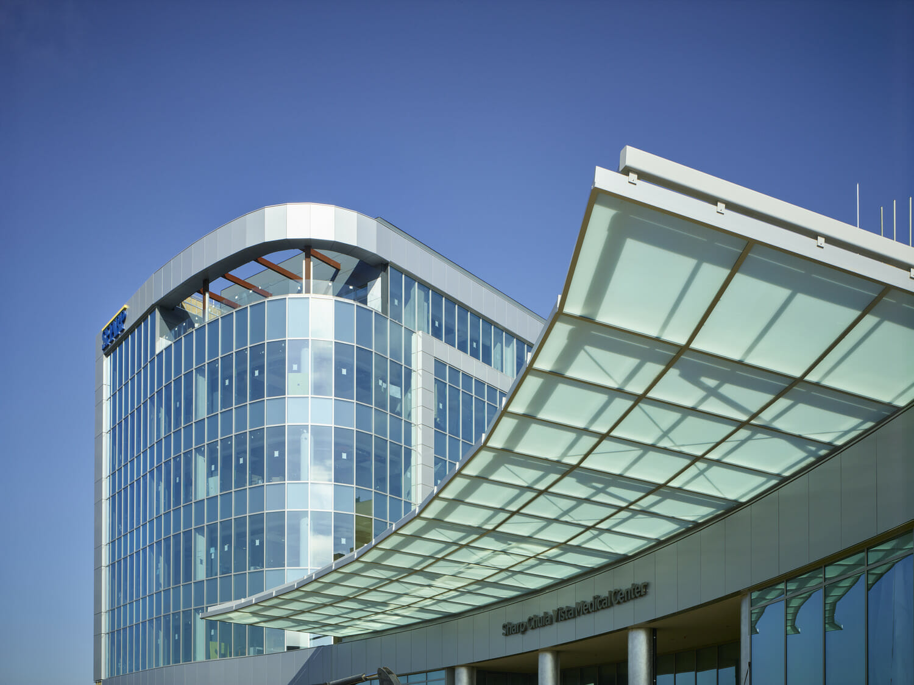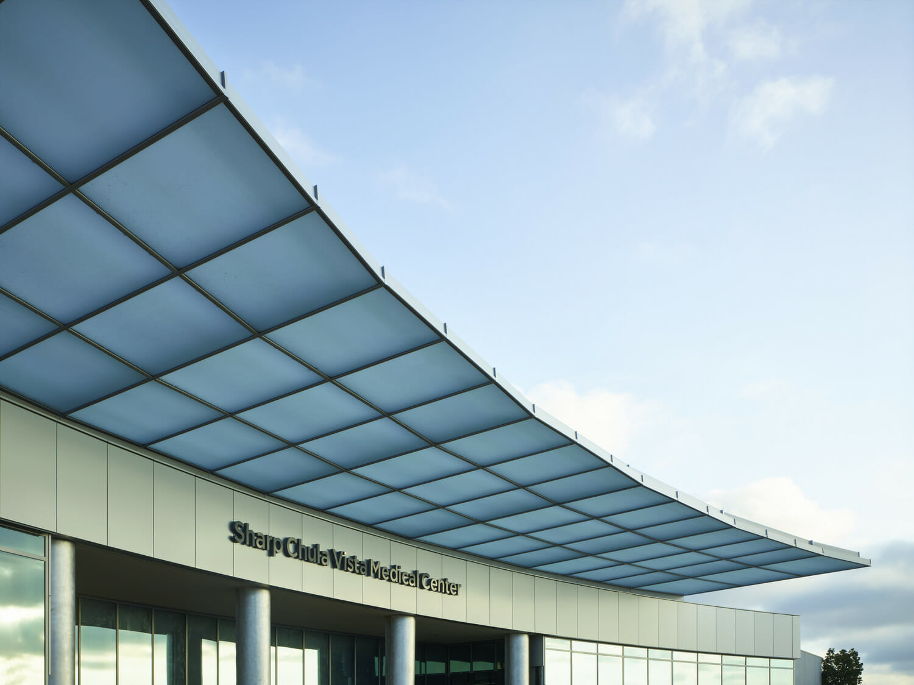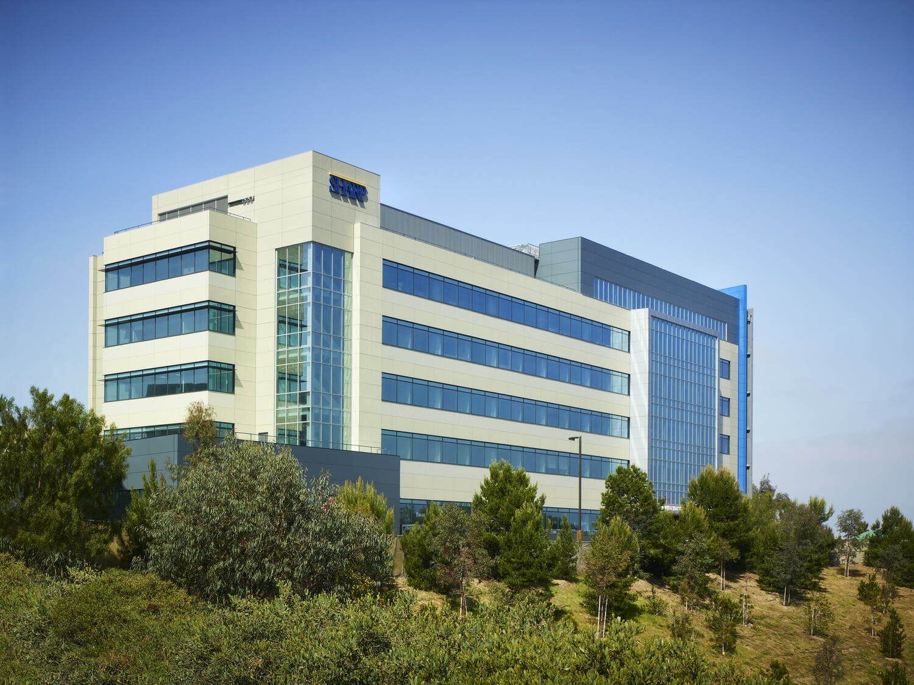Sharp Chula Vista’s new 7-story, 197,000 SF tower is designed as a Planetree-designated hospital for person-centered care. The new tower includes 138 beds, 10 intensive care suites, 6 operating rooms (including 1 hybrid OR), redesigned main entrance and lobby, rooftop café with panoramic views of San Diego and additional space for support services, including pharmacy and kitchen.
Energy modeling performed throughout the project informed design decisions on exterior glazing and orientation of patient rooms. The design of a new building management system (BMS) provides more precise system controls and energy trending, while LED lighting and a variable air volume system enhance patient comfort and improve energy efficiency. The BMS, nurse call and IT systems were thoughtfully designed and coordinated with the program and users to eliminate alarm fatigue in staff.
To ensure limited disruption and create a seamless connection to the existing regional hospital, the team worked closely with hospital and facility staff to understand required interconnections for MEP/low voltage systems. By facilitating a series of early “make ready” projects permitted through OSHPD, the team was able to limit renovations to the existing facility while enabling the use of infrastructure for both facilities without disrupting operations.
Services
Mechanical, Electrical, Plumbing, Low Voltage, Energy Modeling, Sustainability

