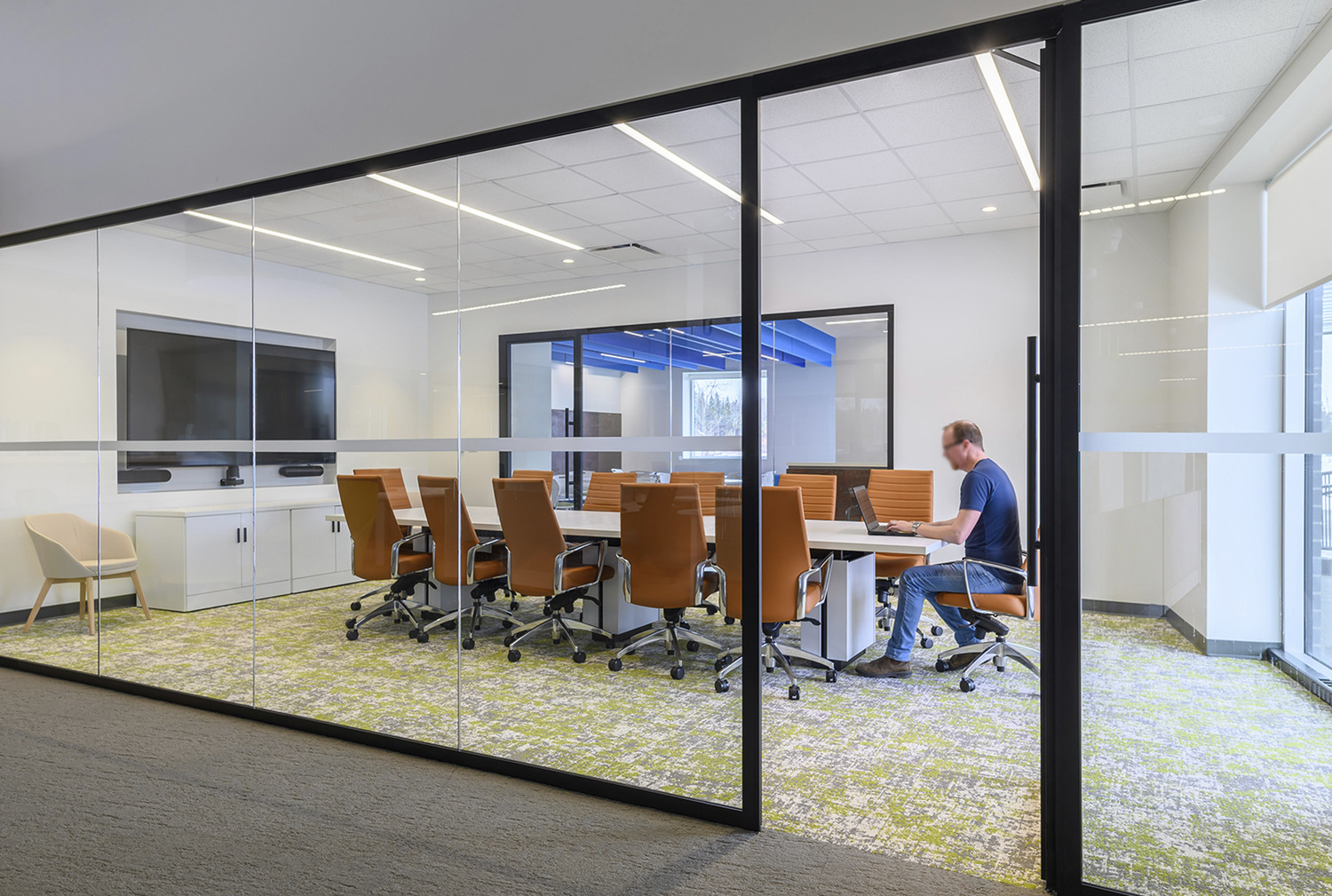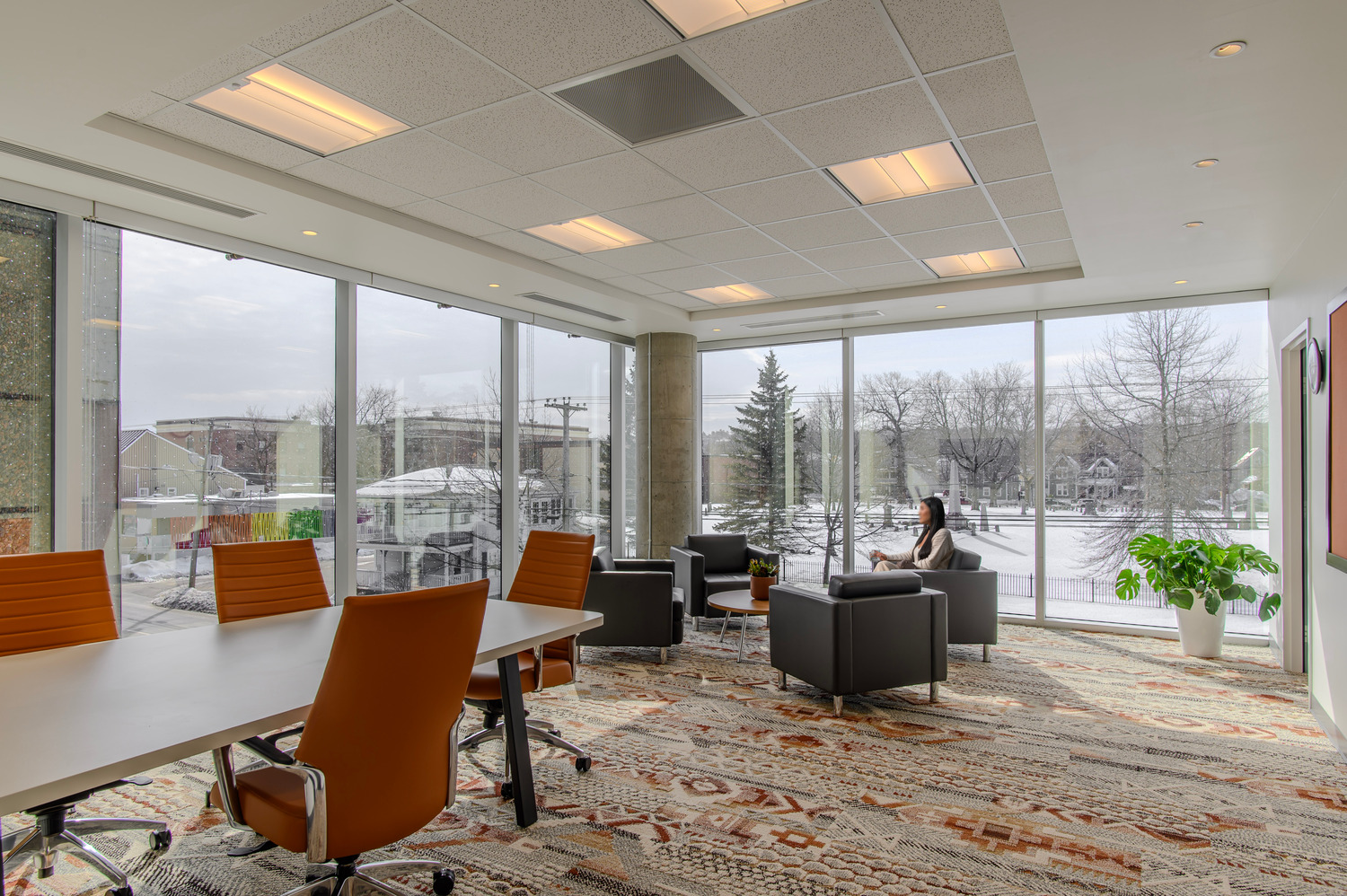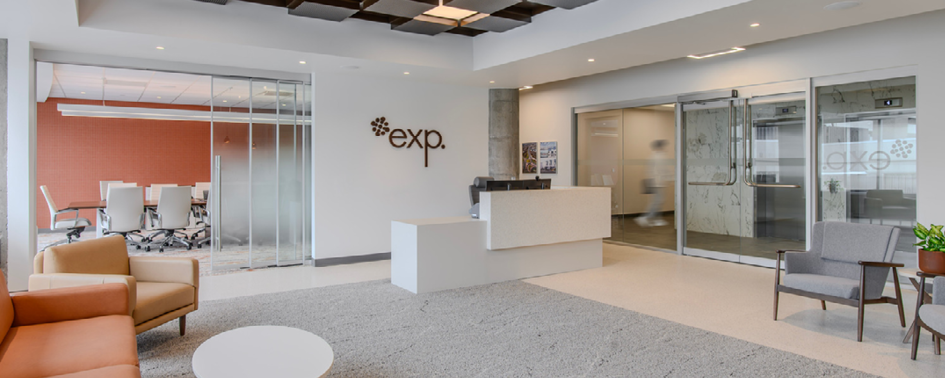By: Aaron Taylor, PTech, AIDNB, Interior Designer + Project Manager | EXP
Interior design is a harmonious blend of art and science that takes a multifaceted approach that extends beyond materials and color selection. It thoughtfully considers functionality, spatial arrangements, lighting, acoustics and accessibility, to provide inclusive spaces that support occupants’ physical comfort and psychological well-being. Creating a well-designed space is a complex process. When completed successfully, it can shape human potential, convey a company’s values, establish community and attract and retain talent.
Our approach to interior design considers the interior environment as an extension of natural and built environments. In 2023 and 2025, we had the unique opportunity to design two of our corporate offices in New Brunswick – a province defined by its rich heritage and diverse natural landscapes. Each office was set within a distinct historical and environmental context, presenting an exciting challenge: how to embody a singular EXP across two uniquely different settings. More than just an exercise in design, this was a chance to apply our philosophy to our own spaces, crafting environments that reflect both local authenticity and a unified vision.
Recognizing the profound shift in workplace dynamics following the pandemic, our multidisciplinary team set out to create an environment that embraced flexibility and fostered meaningful connections. With remote and hybrid work blurring the lines between home and office, we focused on ways to make spaces that encouraged engagement, promoted well-being and enticed employees to want to come together – rather than feel isolated at home. This was an opportunity to create a space that reflected employee and client experiences in a meaningful way.
EXP’s Moncton Office at 555 Mapleton Road
Formerly the location of a call center, EXP’s Moncton office at 555 Mapleton Road, was transformed into a 10,000 SF office and materials testing lab facility. The overall design concept captures the essence of the region’s natural and constructed landscapes, intertwining them to parallel the unique office culture and the notion that the built and natural environments are shared by all.
Moncton is home to a strong Acadian and Anglophone presence, along with a rich background of diverse cultures. To begin, we identified what connected everyone to the local area, and the most standout element was the rich history of the City of Moncton. Features in the region’s natural and built environment became the inspiration to create interior spaces that are identifiable and relatable to those living and working in the area. Moncton is historically known as the railway and land transportation hub for the Maritimes and the rare natural phenomenon of the Bay of Fundy. Key design elements throughout the office paid tribute to the role transportation played in shaping the history and growth of Moncton alongside the awe-inspiring impact of the world’s highest tides.

History and the environment were the bridge to connect users to a shared experience, which also resonates with the community. The vibrant color palette paid homage to Acadian culture and concurrently reflected in the natural landscape, fostering a sense of unity and shared experience, while staying aligned with EXP’s brand. Drawing inspiration from transportation elements, Corten steel accent panels honor to the traditional box car while the carpet tile patterning inferred railway ties and coat hooks, inspired by railway spikes, further emphasize the play on railway references. For the natural environmental references, various shades of blue linear acoustic baffles installed in a wavy pattern allude to the moving tides. With these elements, we wove Moncton history into the tapestry of EXP’s office and simultaneously wove EXP further into the tapestry of Moncton.
The transformed office opened in 2023 and exemplifies what is possible when thoughtful design is as a lever for transformation. It also illustrates the idea that corporate offices are not just places to work, they are places where people connect, create experiences and shape relationships with team members and clients.
EXP’s Moncton office design was a great success. Employees felt motivated and recharged by their new space that was bright, purposeful and met the needs of multidisciplinary professionals. There was a deep connection between the exterior environment and the interior space, which employees could see and feel.
“The new office space is bright, vibrant and has injected the entire team with new energy to return to the office post-COVID. It is refreshing to return to the office and see more and more people engaged and reconnecting with colleagues every day,” said David Kozak, Practice Manager, Infrastructure Moncton.
The success of our design strategy was widely recognized across the industry with the prestigious 2023 Atlantic Interior Design Awards, Award of Excellence, setting a new benchmark for our next project – Fredericton.
EXP Fredericton Office at 140 Carleton Street
Building on our approach in Moncton, where we integrated the exterior environment within the interior space to reflect our culture and brand, we carried that same philosophy forward as we embarked on our project in Fredericton.
Fredericton is known for its rich architectural history. Its downtown fabric is predominantly government and educational buildings made of brick and masonry. The design strategy aimed to celebrate this heritage to foster a sense of familiarity among the office’s users. By weaving together Fredericton’s history with EXP’s corporate identity, we aimed to create an inspirational place for employees, clients and guests.
“Our new office space provides a bright, vibrant, highly functional, technologically advanced and collaborative working environment which has had a profoundly positive impact on staff attendance and overall office culture” said Mark Gunter, P.Eng., Senior Vice President – Operations Eastern Canada.
As a multi-disciplined design firm, the strategy was to foster creativity and provide a modern space that highlights the employee’s technical expertise. Where there is a rich design strategy, a story is being told. The historical and contemporary structures within the city are known for extensive use of brick and stone masonry. To create a cohesive and visually appealing interior space that honored the city’s architectural heritage, similar colors and patterns of brick and stone masonry were selected to correspond to the exterior built environment. Ceiling designs and key lighting fixtures drew inspiration from the modularity of bricks and mortar joint patterns, subtly reinforcing structural aesthetics. To highlight the complexity of engineering, typically concealed design elements were integrated into the visual identity of the space – not only reflecting the essence of studio environments but providing our designers with a unique opportunity to showcase their skills and expertise.

Studio environments play a vital role in nurturing creativity, collaboration and sparking innovation and we were purposeful in creating spaces to support this driving force for progress. To address the acoustic and speech privacy challenges of an open-concept studio, the mechanical and electrical systems were designed to provide sound masking through white and grey noise in addition to acoustic treatments such as sound absorbing baffles.
The new office has been valuable for connecting our employees and serving as a tool to keep them as a part of our team. Recent hires and longtime employees have indicated the office has represented a reason to join and stay at EXP. Similar to the success of the Moncton office, the team immersed historical references and the built environment into an interior space to create shared experiences, reinforce our corporate culture and brand and establish a sense of community and belonging.
Importance of sustainability + functionality for spaces
Integrating the built and natural environments into interior spaces also requires environmental stewardship. Sustainability extends beyond the use of eco-friendly materials; it is deeply tied to how our environment can influence design aesthetics and experiences. For the spaces we design, we consider how to serve as stewards by:
- Organizing the layout to maximize daylight and views, this also supports increased productivity of users.
- Using smart technology such as energy-efficient lighting and water-saving fixtures to optimize resource use.
- Implementing low impact finishes and paints provide healthier indoor air quality.
Research conducted by Cornell University found that optimization of natural light in an office significantly improves health and wellness, satisfaction and productivity. In both offices, open work areas and shared public spaces were placed along perimeter walls to maximize natural daylighting and views outdoors. The selection of materials and products was guided by their sustainability credentials with the flooring and acoustic products specified contain recycled materials. These, and other choices were a key priority to help create a healthier environment for employees today and future generations.
Elevating spaces by embracing AI and interior design
As spaces continue to take on new shapes and styles, our team is identifying how artificial intelligence (AI) will play a role. Under clear guidance and oversight, AI can be a valuable tool for developing and communicating design ideas, as well as enhancing the decision-making process by helping to visualize spaces by producing AI generated renderings before ideas are fully formed.
Additionally, AI can identify eco-friendly materials, suggest harmonious color pairings and provide insights into cultural and design trends from various regions, enabling designers to create culturally rich and meaningful spaces. While we continue to learn of the benefits and efficiencies AI may bring to the world of interior design, utilizing it as a tool and not a replacement will be the key to not losing the human element needed for authentic and meaningful design.
The future of interior design – adaptability
As the world continues to change, the user’s needs will change with it.
Through thoughtful and forward-thinking design, we apply our philosophy that the interior is an extension of the built environment. Our goal is to create functional spaces, whether corporate offices, healthcare buildings, places of worship or educational facilities. Spaces are designed to inspire and shape communities, reflect values and reinforce our commitment that people are the foundation of our success, helping us to attract and retain both clients and top talent. Just like the changing exterior environments, these spaces remain flexible, adaptable and ever evolving to meet new challenges and opportunities.
Learn about Interior Design at EXP.

