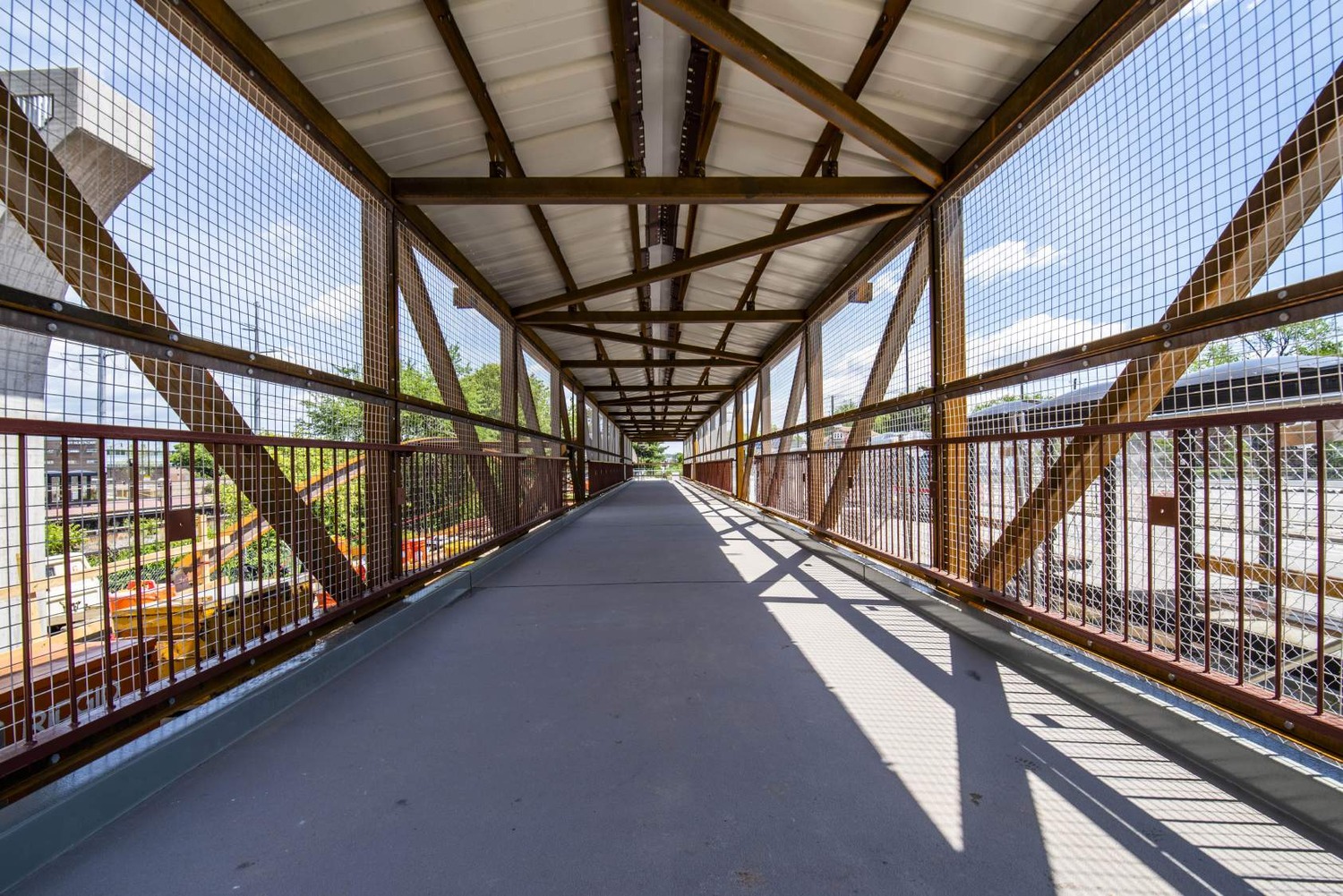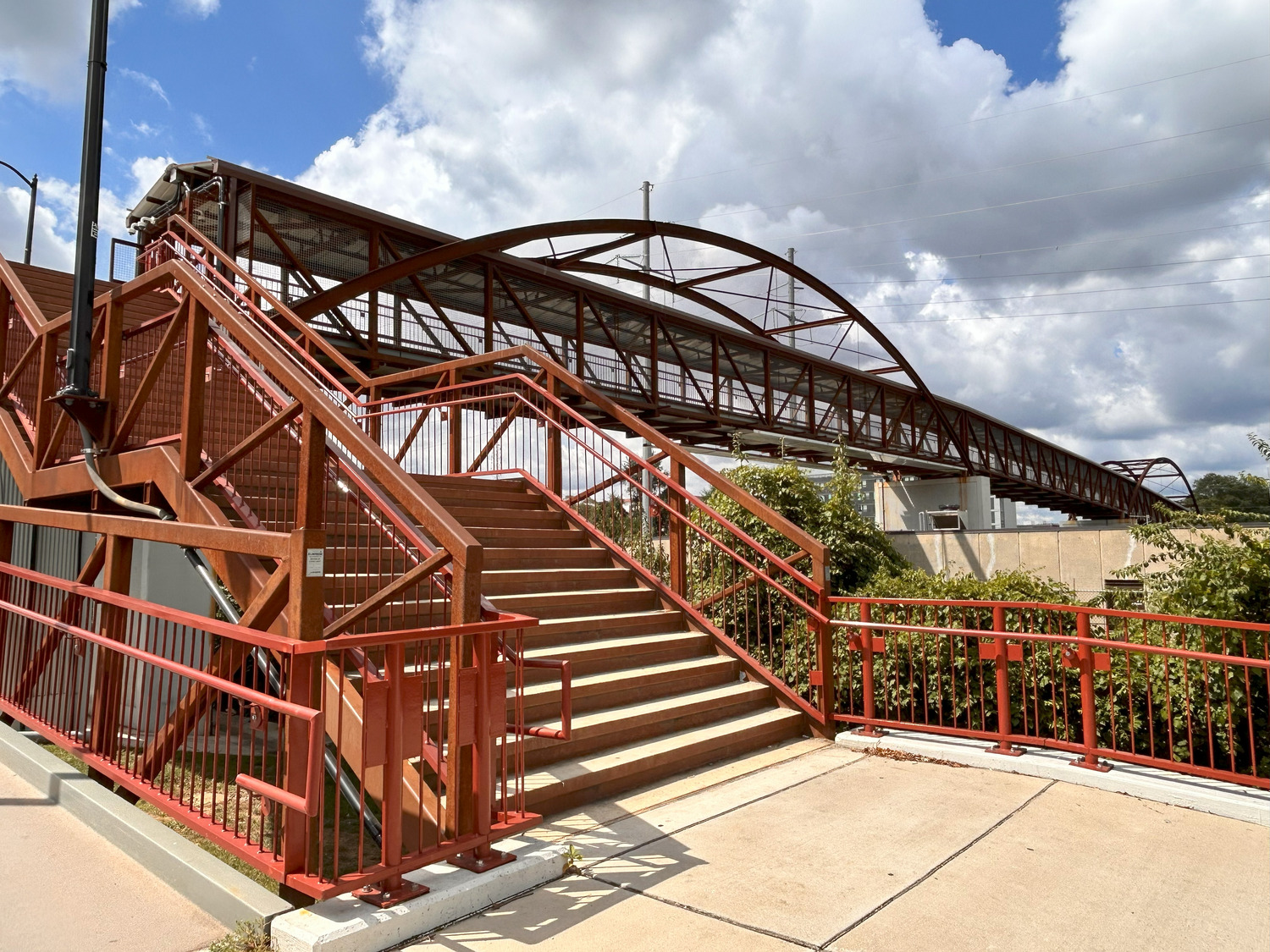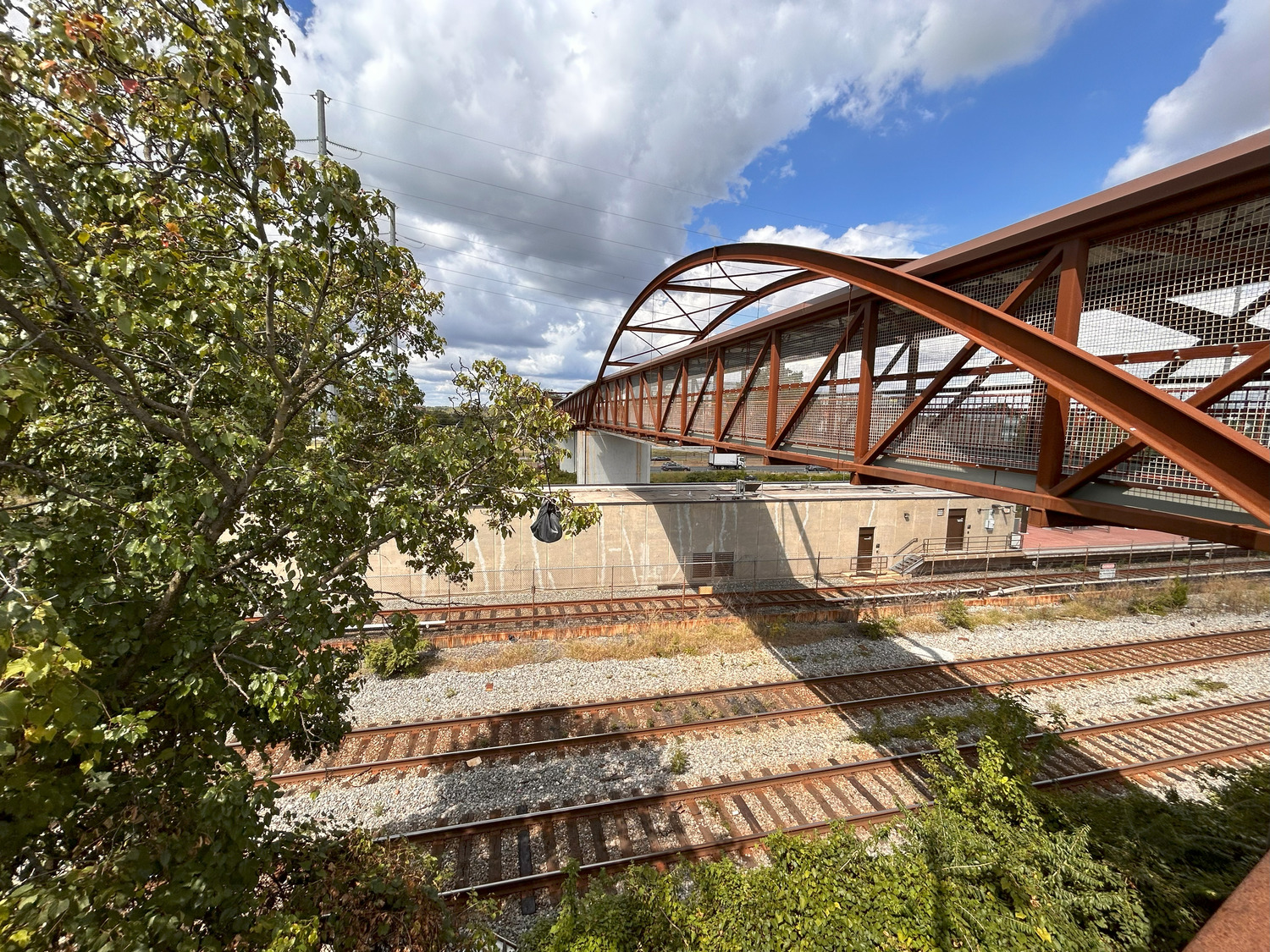Construction of the new Parkside Pedestrian Bridge increases mobility and accessibility for the community. The new bridge provides a modern, well-lit, ADA accessible pedestrian crossing between surrounding neighborhoods and the local Metrorail station. Previously, this area was separated by DC 295 and two sets of railroad tracks just north of the Benning Road interchange.
The 400-foot-long structure has three spans, arches at both entrances and offers a secure path enclosed by mesh screening. The bridge’s design incorporates sustainable features such as a weathering-steel truss with a natural brown patina, metal roof and a low maintenance deck, all of which work to improve the longevity of the structure. Both ends of the structure include stairs and a 350 ft ramp for accessibility for all users.
The project scope included paving and grading, retaining walls, drainage, lighting, western and eastern ramps, pedestrian railing and other extensive improvements. EXP was responsible for designing the bridge’s roof gutter support system, drainpipe support system and temporary protective shield system. The EXP team coordinated with the contractor to facilitate approval of the design by DDOT.
Services
Structural Engineering, Site Civil, Drainage, Construction Engineering



