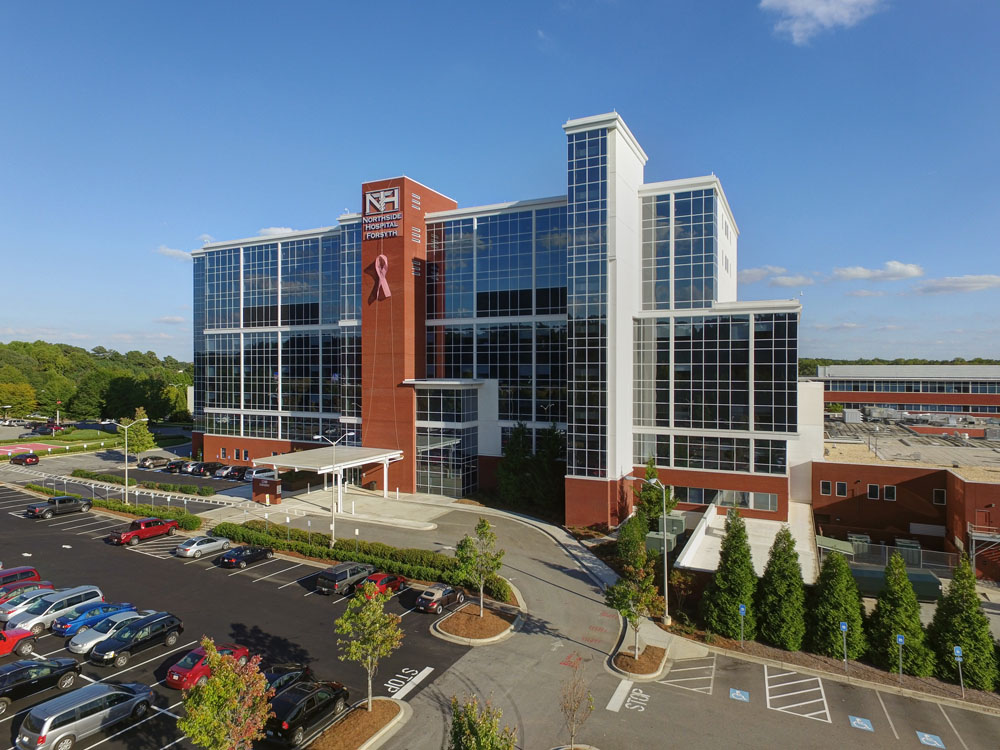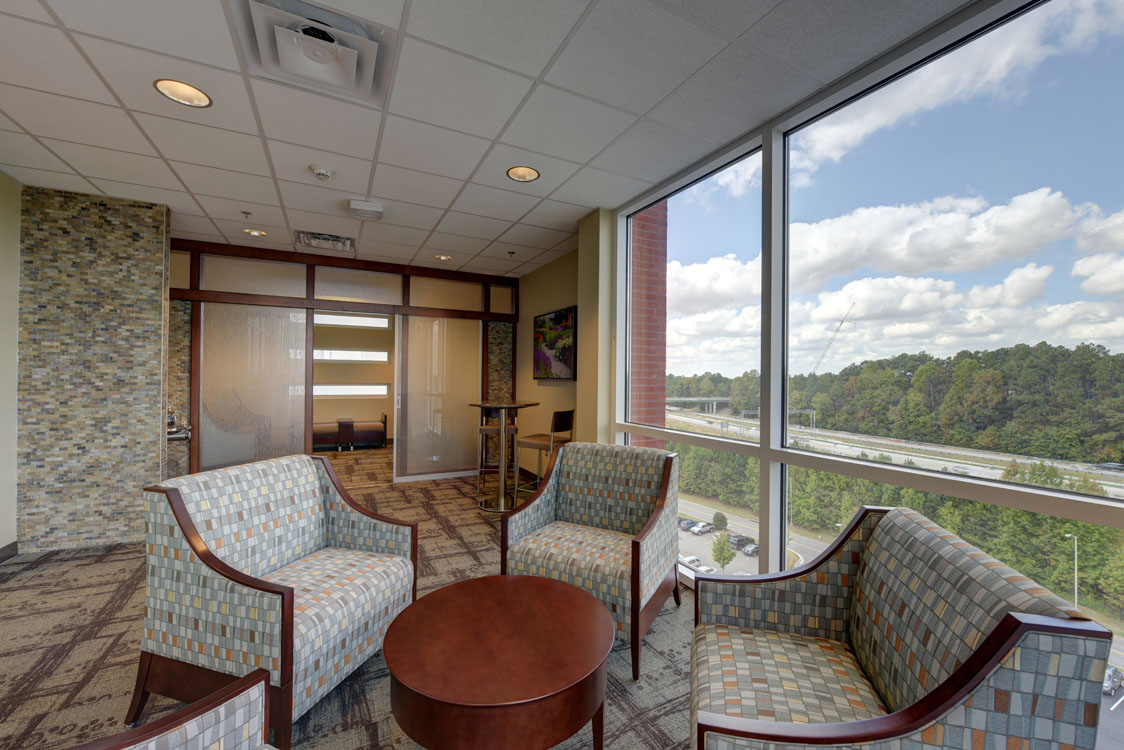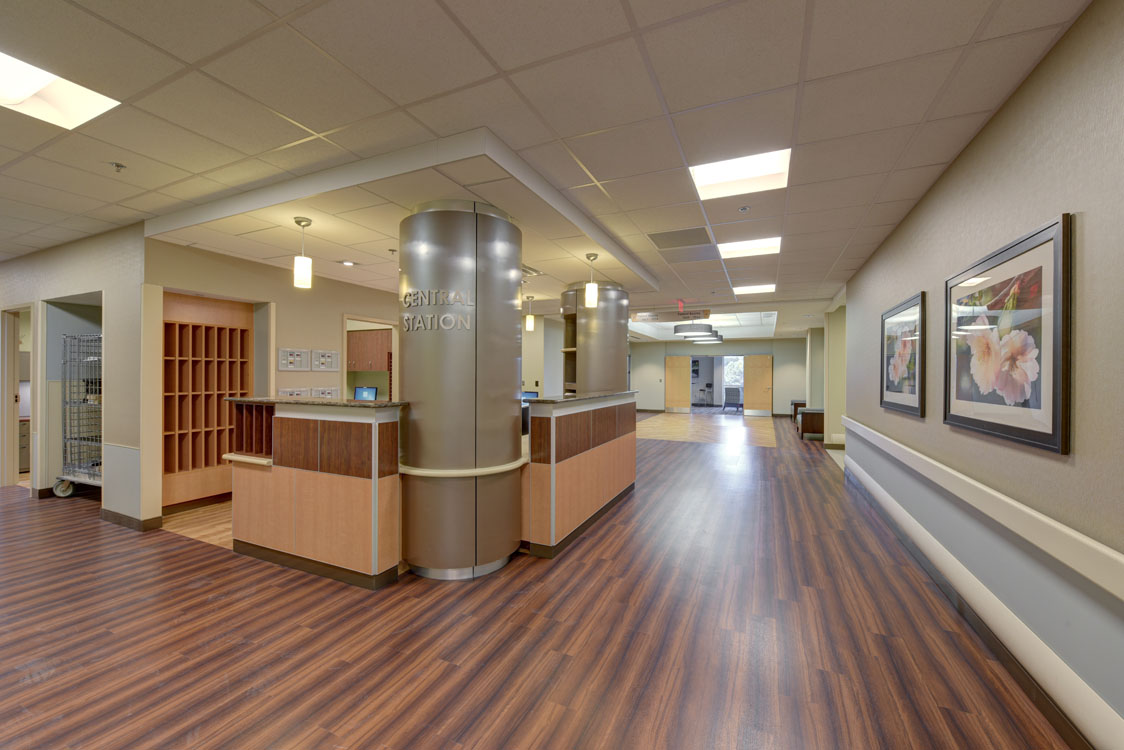New hospital floors—including oncology recovery—add upward growth to Northside Hospital.
This vertical expansion brings two new patient floors with 30 rooms, two new AHUs and expansion of the Central Plant. A new oncology recovery floor meets HEPA filtration requirements and exceeds standard air change rates. The expanded central plant provides additional capacity with new chiller, cooling tower, boiler, and pumps and piping.
Enclosing the roof and converting the space into a mid-tower mechanical floor brought unique conversion challenges related to the existing AHUs. Work on the roof was carefully coordinated to limit disruption to existing patient rooms.
Services
Mechanical, Electrical, Plumbing



