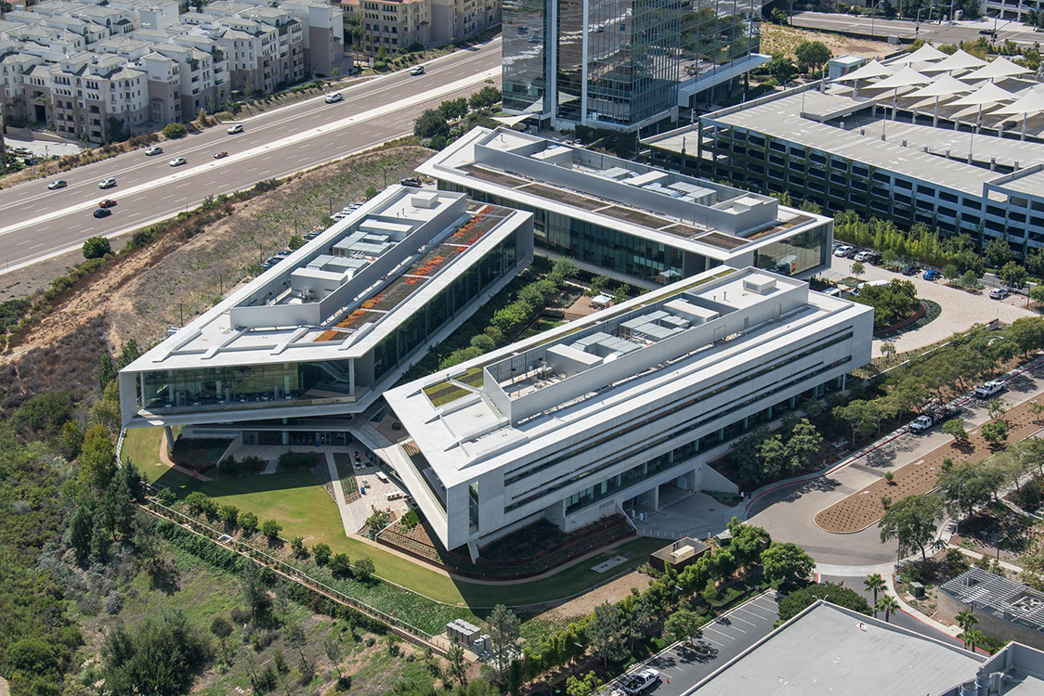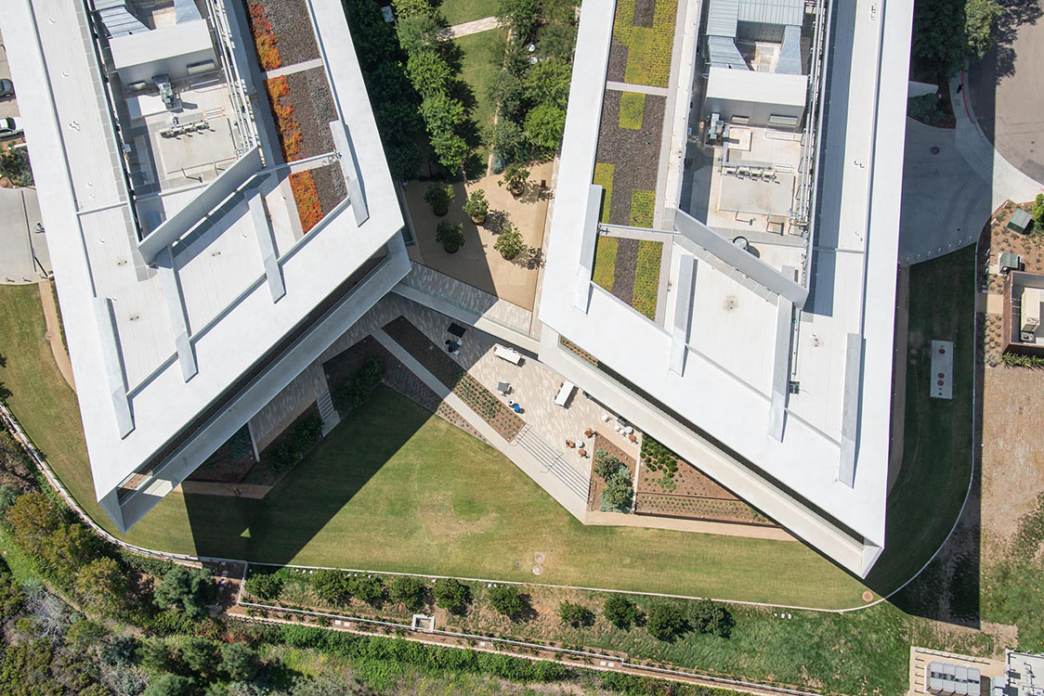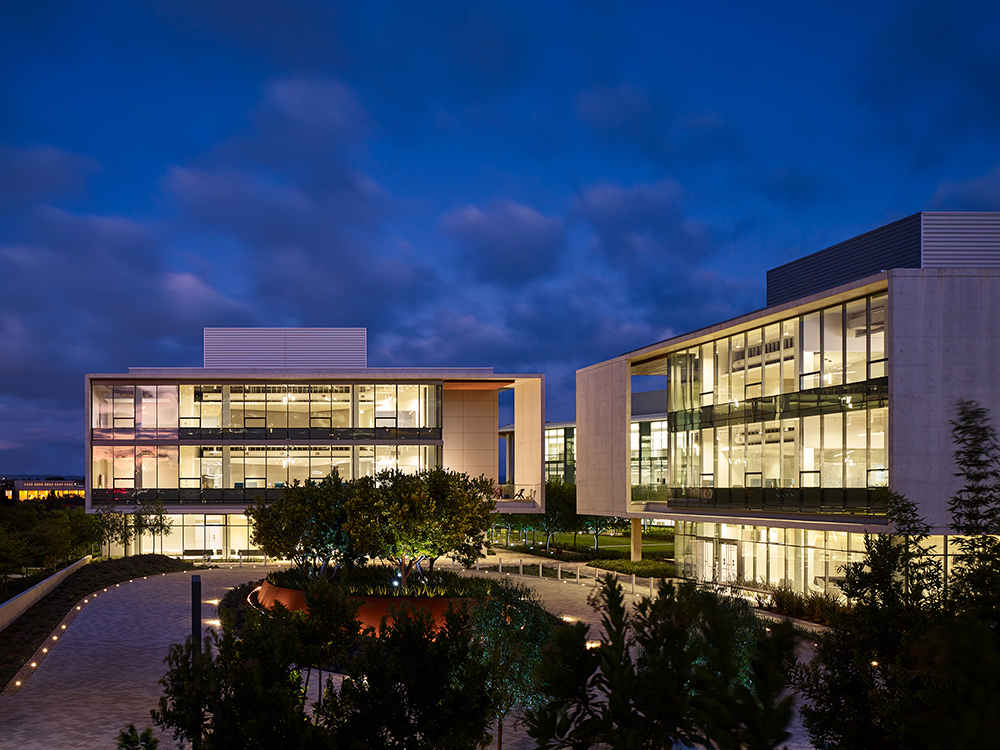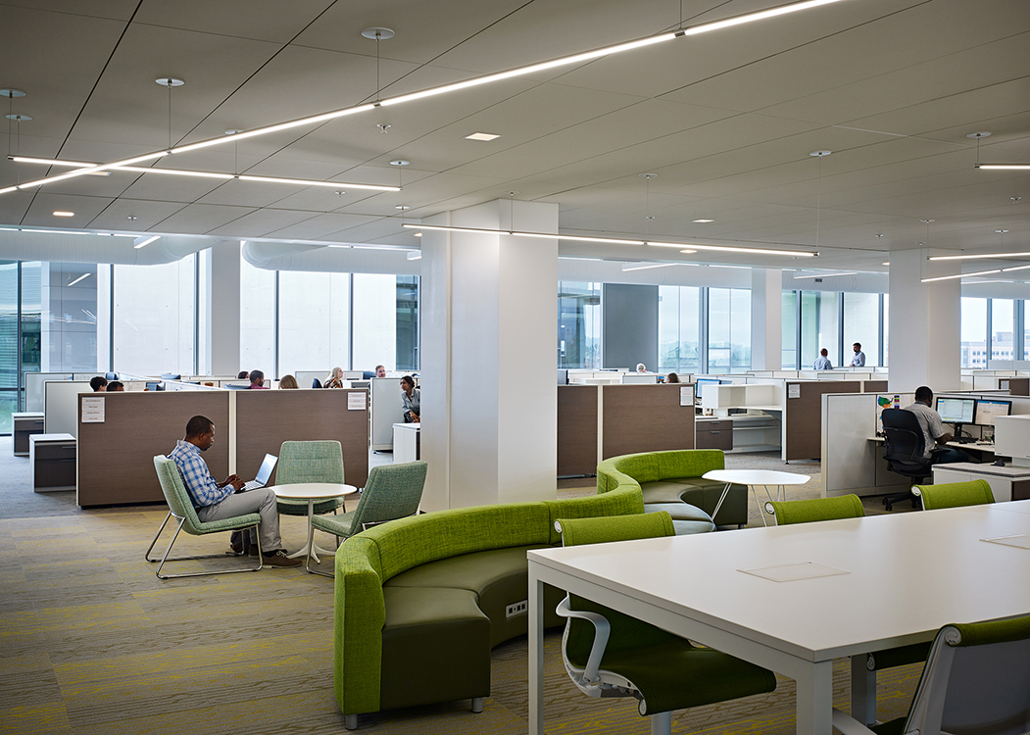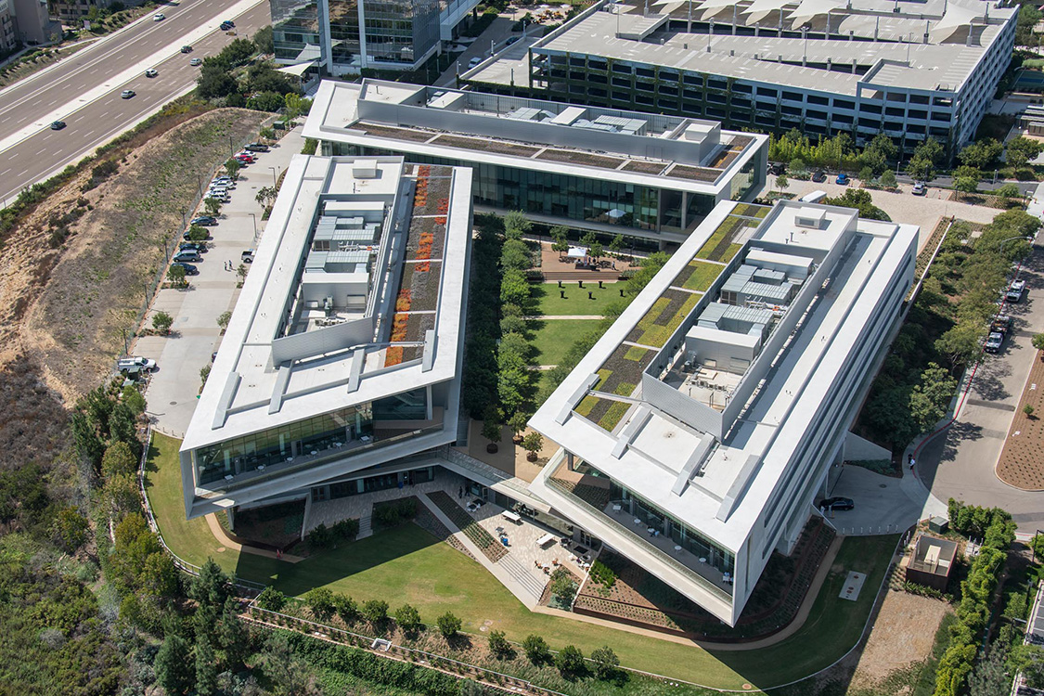Fostering the San Diego biotech culture of collaboration, i3 consists of three new multi-story laboratory and office buildings located in the heart of the San Diego biotech community. The campus features a 16,000 SF amenities area, outdoor conferencing and auditorium, an open courtyard, a modern fitness center, and a unique market and café. The project also includes green roofs, electric car charging stations and operable windows for natural ventilation.
EXP designed the MEP/low voltage systems for the approximately 300,000 SF core and shell to support future multiple tenants with today’s flexibility demands. The next phase consisted of a 200,000 SF tenant improvement for long-term client Illumina.
An aggressive schedule and a high-performance team fostered great and necessary teamwork throughout the project. The team was able to overcome site space constraints and meet the budget.
Services
Electrical, Lighting Design, Mechanical, Plumbing, Low Voltage System Design

